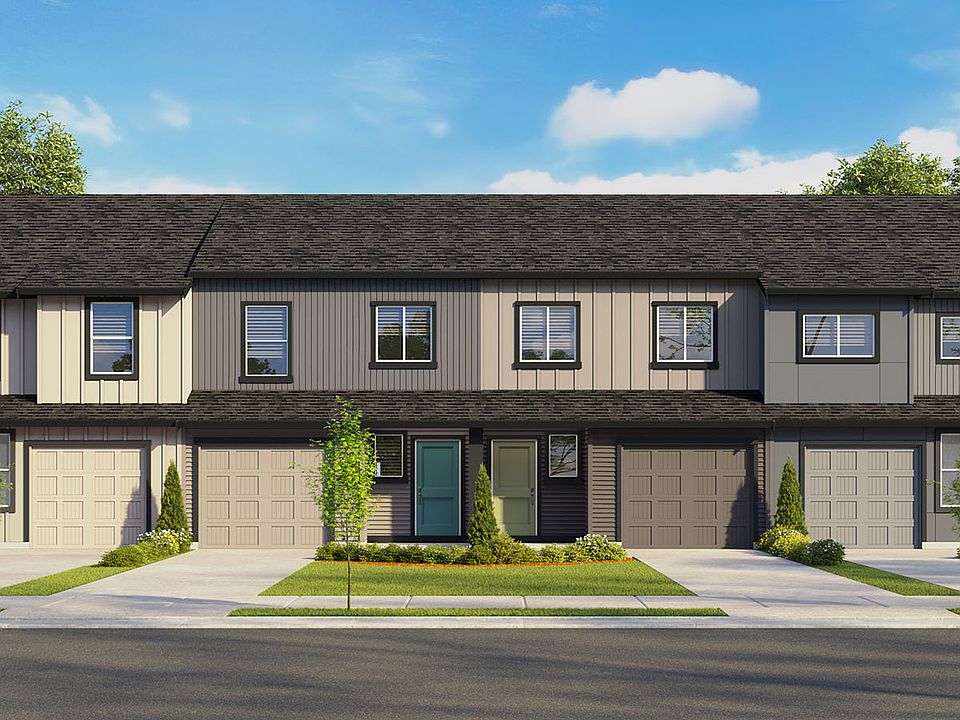Picture yourself in the Pepperwood floor plan, now available at Fisher's Creek Terrace in Vancouver, Washington! With 3 bedrooms and 2 bathrooms spread across 1,394 square feet, this townhome offers ample space for everyone. Thoughtful touches can be found all over this adaptable floor plan.
You'll have the perfect space to relax, entertain, and create lasting memories with the open layout on the main floor. Foodies will adore the friendly kitchen, where guests can pull up a chair to the eating bar at the plumbed kitchen island. Quartz countertops, stainless-steel appliances and shaker-style cabinets add elegance. The sliding glass backdoor brings the sunshine in from the fenced backyard, where you can gather your circle to dine al fresco.
Upstairs, everyone can find their own private space with 3 bedrooms. The primary suite gets its own side of the house, with an attached bathroom and a substantial walk-in closet. Next door is a full laundry room and a second full bathroom with a tub.
With an included 10-Year Limited Warranty, your investment is protected. But that's not all - embrace the future of living with our included Smart Home Package, central A/C, and a level 2 EV charger-ready outlet in the garage. Schedule a tour of Fisher's Creek Terrace today and visit the Pepperwood floor plan in person!
New construction
from $419,995
Buildable plan: Pepperwood, Fisher's Creek Terrace Townhomes, Vancouver, WA 98683
3beds
1,394sqft
Townhouse
Built in 2025
-- sqft lot
$-- Zestimate®
$301/sqft
$-- HOA
Buildable plan
This is a floor plan you could choose to build within this community.
View move-in ready homes- 12 |
- 0 |
Travel times
Schedule tour
Select your preferred tour type — either in-person or real-time video tour — then discuss available options with the builder representative you're connected with.
Facts & features
Interior
Bedrooms & bathrooms
- Bedrooms: 3
- Bathrooms: 2
- Full bathrooms: 2
Interior area
- Total interior livable area: 1,394 sqft
Property
Parking
- Total spaces: 1
- Parking features: Garage
- Garage spaces: 1
Features
- Levels: 2.0
- Stories: 2
Construction
Type & style
- Home type: Townhouse
- Property subtype: Townhouse
Condition
- New Construction
- New construction: Yes
Details
- Builder name: D.R. Horton
Community & HOA
Community
- Subdivision: Fisher's Creek Terrace Townhomes
Location
- Region: Vancouver
Financial & listing details
- Price per square foot: $301/sqft
- Date on market: 9/5/2025
About the community
Fisher's Creek Terrace is a new home community in Vancouver, Washington. With 3 townhome-style floor plans that contain 3-4 bedrooms, 2 bathrooms, and premium interior finishes, this community will offer a great starting point for your home buying journey. Whether you're looking for classic charm or contemporary flair, there's something here for everyone.
Fisher's Creek Terrace has a great location in the charming Fisher's Creek neighborhood of Southeast Vancouver. Close to highway 14, this neighborhood offers a convenient commute north or south via I-205. Natural Grocers and QFC are both about a mile away. Fisher's Creek Park is .4 miles through a picturesque neighborhood.
Schedule a tour today to see our floor plans and learn more about our new home community!

17741 SE Quarry Drive, Vancouver, WA 98683
Source: DR Horton
