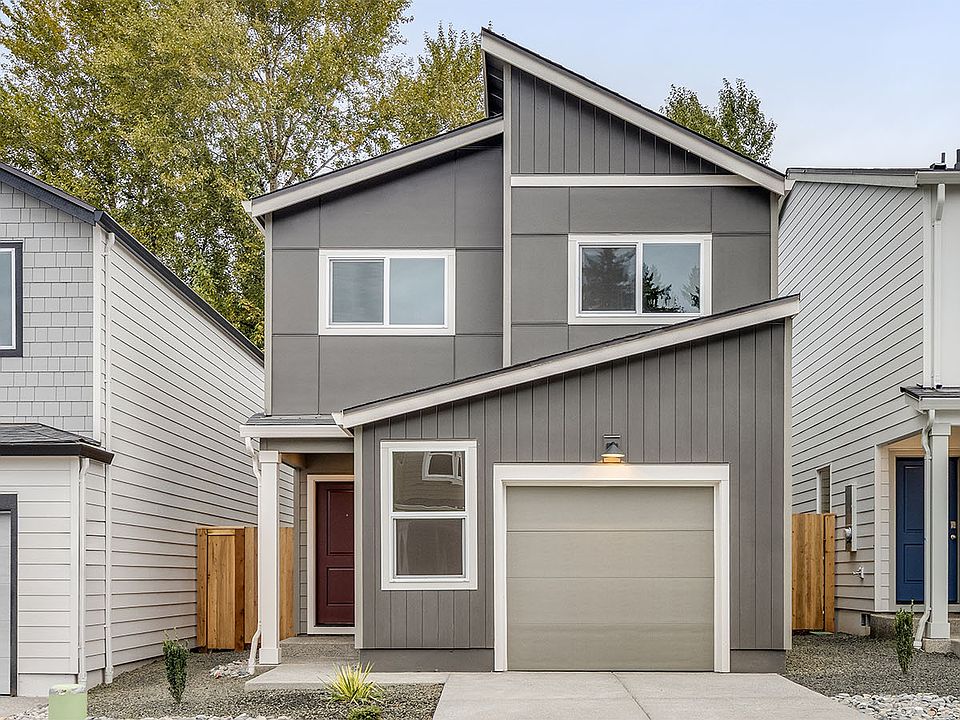Meet the Magnolia - a 2-story floor plan available now at Fisher's Creek Terrace in Vancouver, Washington. This open and thoughtful design holds 3 bedrooms, 2 bathrooms, and an attached garage.
Make your way through the front yard, sporting irrigation and landscaping for exterior allure, and enter the breezy great room on the main floor. The classic kitchen showcases an island with quartz counters and extra seating, perfect for hosting. Stainless-steel appliances and a reach-in pantry will delight your home chef. The cozy living area is tucked at the rear of the great room.
Step through the great room onto the covered patio surrounded by a fully fenced backyard, where you can sip your morning coffee in the fresh Pacific Northwest air.
Under the stairs is a large storage closet to hold memories or seasonal decor. Ascending the stairs, you will first encounter a multi-use loft area, which would make a wonderful home office or craft corner and adds space to stretch out to the adjoining second and third bedrooms. Laundry is easy-breezy with a central laundry closet upstairs. Retreat to the tidy primary suite, which holds an attached bathroom and a walk-in closet.
Explore the Magnolia floor plan today at Fisher's Creek Terrace by scheduling a tour. Photos are representative of plan only and may vary as built.
New construction
from $449,995
Buildable plan: Magnolia, Fisher's Creek Terrace, Vancouver, WA 98683
3beds
1,353sqft
Single Family Residence
Built in 2025
-- sqft lot
$-- Zestimate®
$333/sqft
$-- HOA
Buildable plan
This is a floor plan you could choose to build within this community.
View move-in ready homes- 228 |
- 10 |
Travel times
Schedule tour
Select your preferred tour type — either in-person or real-time video tour — then discuss available options with the builder representative you're connected with.
Facts & features
Interior
Bedrooms & bathrooms
- Bedrooms: 3
- Bathrooms: 2
- Full bathrooms: 2
Interior area
- Total interior livable area: 1,353 sqft
Property
Parking
- Total spaces: 1
- Parking features: Garage
- Garage spaces: 1
Features
- Levels: 2.0
- Stories: 2
Construction
Type & style
- Home type: SingleFamily
- Property subtype: Single Family Residence
Condition
- New Construction
- New construction: Yes
Details
- Builder name: D.R. Horton
Community & HOA
Community
- Subdivision: Fisher's Creek Terrace
Location
- Region: Vancouver
Financial & listing details
- Price per square foot: $333/sqft
- Date on market: 11/3/2025
About the community
Fisher's Creek Terrace is a new home community in Vancouver, Washington. With 3 single-family floor plans that contain 3-4 bedrooms, 2 bathrooms, and premium interior finishes, this community will offer a great starting point for your home buying journey. Whether you're looking for classic charm or contemporary flair, there's something here for everyone.
Fisher's Creek Terrace has a great location in the charming Fisher's Creek neighborhood of Southeast Vancouver. Close to Highway 14, this neighborhood offers a convenient commute north or south via I-205. Natural Grocers and QFC are both about a mile away. Fisher's Creek Park is .4 miles through a picturesque neighborhood.
Schedule a tour today to see our floor plans and learn more about our new home community!
Source: DR Horton

