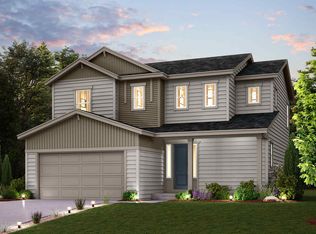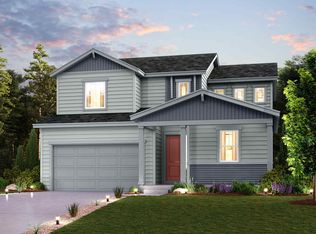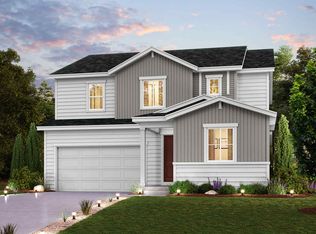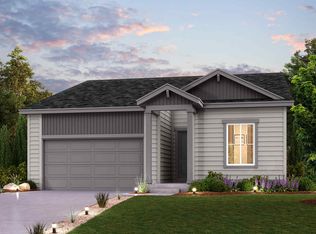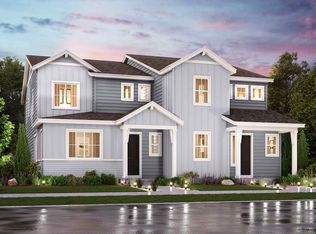Buildable plan: Roosevelt | Residence 40214, Floret Collection, Parker, CO 80134
Buildable plan
This is a floor plan you could choose to build within this community.
View move-in ready homesWhat's special
- 282 |
- 10 |
Travel times
Schedule tour
Select your preferred tour type — either in-person or real-time video tour — then discuss available options with the builder representative you're connected with.
Facts & features
Interior
Bedrooms & bathrooms
- Bedrooms: 4
- Bathrooms: 4
- Full bathrooms: 4
Interior area
- Total interior livable area: 2,786 sqft
Video & virtual tour
Property
Parking
- Total spaces: 2
- Parking features: Garage
- Garage spaces: 2
Construction
Type & style
- Home type: SingleFamily
- Property subtype: Single Family Residence
Condition
- New Construction
- New construction: Yes
Details
- Builder name: Century Communities
Community & HOA
Community
- Subdivision: Floret Collection
Location
- Region: Parker
Financial & listing details
- Price per square foot: $265/sqft
- Date on market: 12/25/2025
About the community
View community details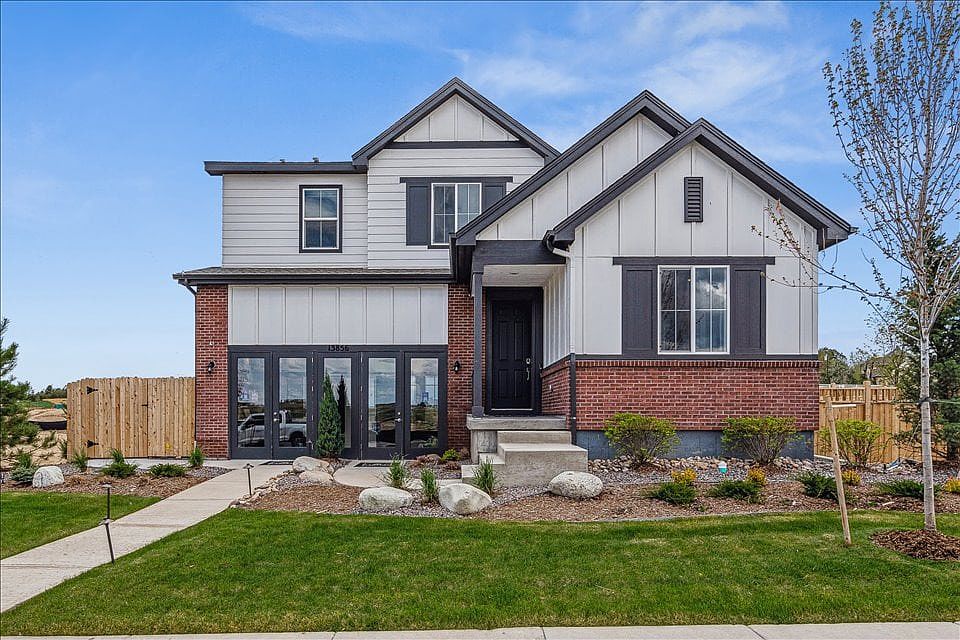
2026 Year of Yes - CO
2026 Year of Yes - COSource: Century Communities
1 home in this community
Available homes
| Listing | Price | Bed / bath | Status |
|---|---|---|---|
| 13856 Deertrack Lane | $799,990 | 4 bed / 4 bath | Pending |
Source: Century Communities
Contact builder

By pressing Contact builder, you agree that Zillow Group and other real estate professionals may call/text you about your inquiry, which may involve use of automated means and prerecorded/artificial voices and applies even if you are registered on a national or state Do Not Call list. You don't need to consent as a condition of buying any property, goods, or services. Message/data rates may apply. You also agree to our Terms of Use.
Learn how to advertise your homesEstimated market value
$732,000
$695,000 - $769,000
$3,236/mo
Price history
| Date | Event | Price |
|---|---|---|
| 8/18/2025 | Listed for sale | $738,990$265/sqft |
Source: | ||
Public tax history
Monthly payment
Neighborhood: 80134
Nearby schools
GreatSchools rating
- 7/10Mammoth Heights Elementary SchoolGrades: PK-6Distance: 1 mi
- 4/10Sierra Middle SchoolGrades: 7-8Distance: 2.7 mi
- 8/10Chaparral High SchoolGrades: 9-12Distance: 1 mi
