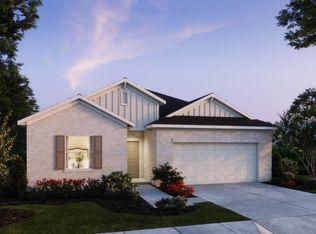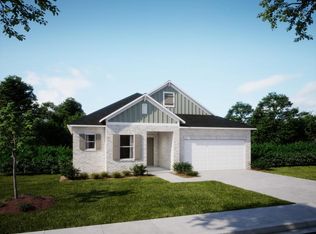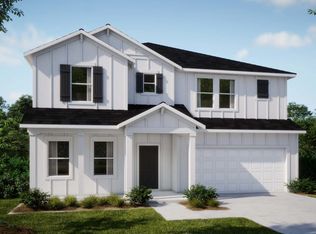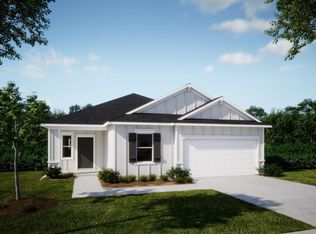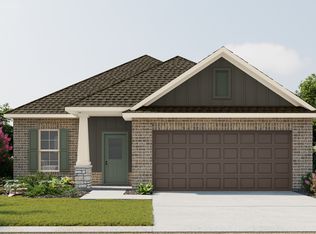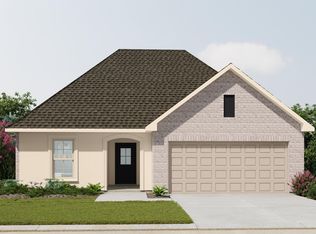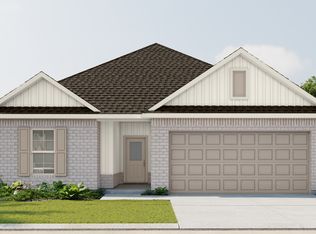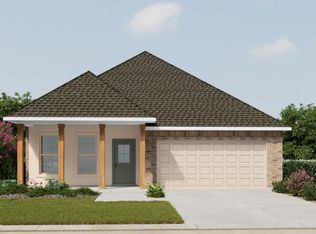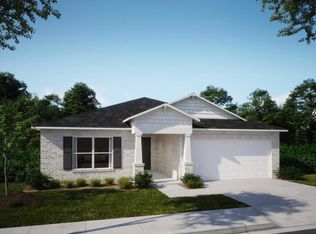Buildable plan: Magnolia, Foley Pointe, Foley, AL 36535
Buildable plan
This is a floor plan you could choose to build within this community.
View move-in ready homesWhat's special
- 100 |
- 5 |
Travel times
Schedule tour
Select your preferred tour type — either in-person or real-time video tour — then discuss available options with the builder representative you're connected with.
Facts & features
Interior
Bedrooms & bathrooms
- Bedrooms: 4
- Bathrooms: 2
- Full bathrooms: 2
Interior area
- Total interior livable area: 1,737 sqft
Property
Parking
- Total spaces: 2
- Parking features: Garage
- Garage spaces: 2
Features
- Levels: 1.0
- Stories: 1
Construction
Type & style
- Home type: SingleFamily
- Property subtype: Single Family Residence
Condition
- New Construction
- New construction: Yes
Details
- Builder name: Maronda Homes
Community & HOA
Community
- Subdivision: Foley Pointe
Location
- Region: Foley
Financial & listing details
- Price per square foot: $178/sqft
- Date on market: 1/28/2026
About the community
Source: Maronda Homes
4 homes in this community
Available homes
| Listing | Price | Bed / bath | Status |
|---|---|---|---|
| 18151 Kent Cir | $345,600 | 4 bed / 2 bath | Move-in ready |
| 18139 Kent Cir | $345,600 | 4 bed / 2 bath | Available |
| 18140 Kent Cir | $346,200 | 3 bed / 2 bath | Available August 2026 |
| 18128 Kent Cir | $366,200 | 3 bed / 2 bath | Available August 2026 |
Source: Maronda Homes
Contact builder

By pressing Contact builder, you agree that Zillow Group and other real estate professionals may call/text you about your inquiry, which may involve use of automated means and prerecorded/artificial voices and applies even if you are registered on a national or state Do Not Call list. You don't need to consent as a condition of buying any property, goods, or services. Message/data rates may apply. You also agree to our Terms of Use.
Learn how to advertise your homesEstimated market value
$307,800
$292,000 - $323,000
$2,099/mo
Price history
| Date | Event | Price |
|---|---|---|
| 1/20/2026 | Price change | $308,900-3.4%$178/sqft |
Source: | ||
| 10/22/2025 | Price change | $319,900-5.9%$184/sqft |
Source: | ||
| 9/17/2025 | Listed for sale | $339,900$196/sqft |
Source: | ||
Public tax history
Monthly payment
Neighborhood: 36535
Nearby schools
GreatSchools rating
- 3/10Florence B Mathis ElementaryGrades: PK-6Distance: 1.5 mi
- 4/10Foley Middle SchoolGrades: 7-8Distance: 2.8 mi
- 7/10Foley High SchoolGrades: 9-12Distance: 1.7 mi
Schools provided by the builder
- District: Baldwin County
Source: Maronda Homes. This data may not be complete. We recommend contacting the local school district to confirm school assignments for this home.
