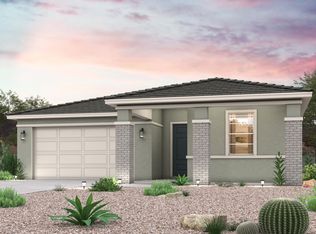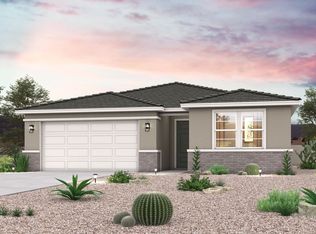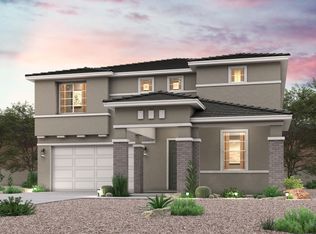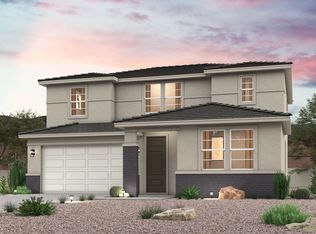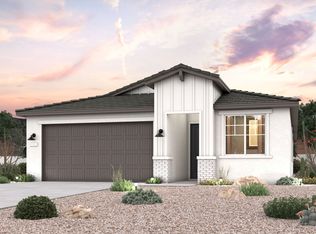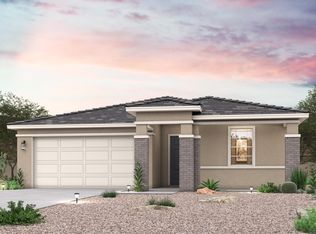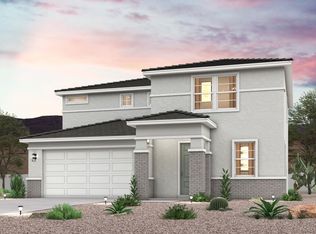Buildable plan: Carlsbad, The Foothills Collection, Surprise, AZ 85387
Buildable plan
This is a floor plan you could choose to build within this community.
View move-in ready homesWhat's special
- 12 |
- 1 |
Travel times
Schedule tour
Select your preferred tour type — either in-person or real-time video tour — then discuss available options with the builder representative you're connected with.
Facts & features
Interior
Bedrooms & bathrooms
- Bedrooms: 3
- Bathrooms: 2
- Full bathrooms: 2
Interior area
- Total interior livable area: 2,216 sqft
Video & virtual tour
Property
Parking
- Total spaces: 2
- Parking features: Garage
- Garage spaces: 2
Construction
Type & style
- Home type: SingleFamily
- Property subtype: Single Family Residence
Condition
- New Construction
- New construction: Yes
Details
- Builder name: Century Communities
Community & HOA
Community
- Subdivision: The Foothills Collection
Location
- Region: Surprise
Financial & listing details
- Price per square foot: $196/sqft
- Date on market: 12/19/2025
About the community

2026 Year of Yes - PHX
2026 Year of Yes - PHXSource: Century Communities
12 homes in this community
Available homes
| Listing | Price | Bed / bath | Status |
|---|---|---|---|
| 23044 W Potter Dr | $394,990 | 4 bed / 2 bath | Available |
| 23012 W Potter Dr | $399,990 | 3 bed / 2 bath | Available |
| 23029 W Potter Dr | $399,990 | 3 bed / 3 bath | Available |
| 23024 W Potter Dr | $414,990 | 4 bed / 3 bath | Available |
| 23060 W Potter Dr | $421,990 | 4 bed / 2 bath | Available |
| 23059 W Potter Dr | $424,990 | 4 bed / 3 bath | Available |
| 23071 W Potter Dr | $424,990 | 4 bed / 3 bath | Available |
| 23037 W Potter Dr | $449,990 | 3 bed / 3 bath | Available |
| 23043 W Potter Dr | $449,990 | 5 bed / 3 bath | Available |
| 23072 W Potter Dr | $449,990 | 3 bed / 3 bath | Available |
| 23030 W Potter Dr | $455,985 | 4 bed / 3 bath | Available |
| 23038 W Potter Dr | $459,175 | 4 bed / 3 bath | Available |
Source: Century Communities
Contact builder

By pressing Contact builder, you agree that Zillow Group and other real estate professionals may call/text you about your inquiry, which may involve use of automated means and prerecorded/artificial voices and applies even if you are registered on a national or state Do Not Call list. You don't need to consent as a condition of buying any property, goods, or services. Message/data rates may apply. You also agree to our Terms of Use.
Learn how to advertise your homesEstimated market value
Not available
Estimated sales range
Not available
$2,473/mo
Price history
| Date | Event | Price |
|---|---|---|
| 10/10/2025 | Listed for sale | $433,990-0.5%$196/sqft |
Source: | ||
| 6/28/2025 | Listing removed | $435,990$197/sqft |
Source: | ||
| 6/21/2025 | Listed for sale | $435,990$197/sqft |
Source: | ||
Public tax history
2026 Year of Yes - PHX
2026 Year of Yes - PHXSource: Century CommunitiesMonthly payment
Neighborhood: 85387
Nearby schools
GreatSchools rating
- 5/10Festival Foothills Elementary SchoolGrades: PK-8Distance: 3.4 mi
- 2/10Wickenburg Digital Learning ProgramGrades: K-12Distance: 23.4 mi
- 3/10Wickenburg High SchoolGrades: 6-12Distance: 23.5 mi
