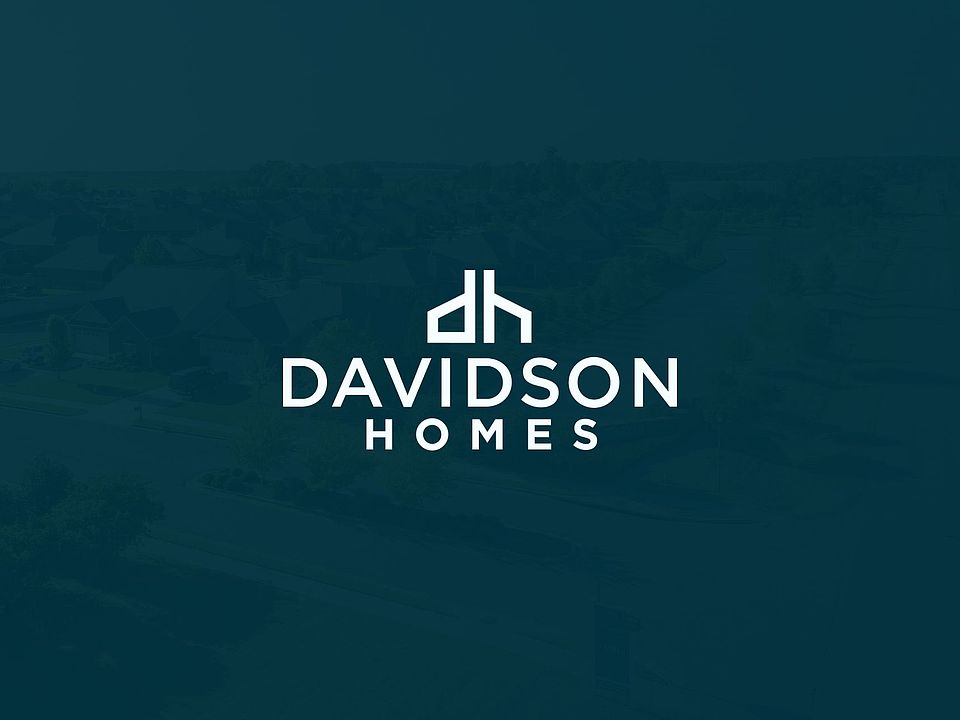Davidson Homes is thrilled to bring you The Avery!
Welcome to The Avery, a stunning 3-story townhome designed for the way you live. With 3 spacious bedrooms, 2 full baths, and 2 convenient powder rooms, this plan offers the perfect balance of comfort and style.
On the first floor, you'll find a private dedicated study, perfect for working from home, along with a welcoming front porch and convenient alley-load garage. The second floor is the heart of the home, featuring a chef-inspired kitchen with a large island, an open breakfast area, and a spacious family room that's ideal for entertaining, plus a convenient powder room for guests. Upstairs on the third floor, retreat to your beautiful owner's suite with a private bath, along with two additional bedrooms, a full bathroom, and a convenient laundry space with attic access.
Make The Avery your own with personalization options like a gourmet kitchen or even a 4th bedroom, creating a home perfectly suited to your lifestyle. Call your New Home Consultant today and learn how to make The Avery your dream home!
The floorplans Avery and Mitchell are interchangeable with all elevations, interior and exterior.
New construction
from $364,900
Buildable plan: The Avery Interior, Forestville Yard, Knightdale, NC 27545
3beds
2,233sqft
Townhouse
Built in 2025
-- sqft lot
$364,900 Zestimate®
$163/sqft
$-- HOA
Buildable plan
This is a floor plan you could choose to build within this community.
View move-in ready homes- 18 |
- 4 |
Travel times
Schedule tour
Select your preferred tour type — either in-person or real-time video tour — then discuss available options with the builder representative you're connected with.
Facts & features
Interior
Bedrooms & bathrooms
- Bedrooms: 3
- Bathrooms: 3
- Full bathrooms: 3
Interior area
- Total interior livable area: 2,233 sqft
Property
Parking
- Total spaces: 2
- Parking features: Garage
- Garage spaces: 2
Features
- Levels: 3.0
- Stories: 3
Construction
Type & style
- Home type: Townhouse
- Property subtype: Townhouse
Condition
- New Construction
- New construction: Yes
Details
- Builder name: Davidson Homes - Raleigh Region
Community & HOA
Community
- Subdivision: Forestville Yard
Location
- Region: Knightdale
Financial & listing details
- Price per square foot: $163/sqft
- Date on market: 9/19/2025
About the community
PoolPlaygroundTennis
Welcome to Forestville Yard, a vibrant and welcoming community nestled in the heart of Knightdale, NC. Forestville Yard combines the charm of small-town living with the convenience of proximity to downtown Raleigh, Research Triangle Park and Durham. Designed with a focus on comfort and community connectivity, Forestville Yard offers a diverse range of housing options, including thoughtfully designed 3-story townhomes and single-family homes, featuring brand-new designs!
Forestville Yard features an array of enticing amenities for residents to enjoy. Dive into the refreshing oasis of our community pool or spend the afternoon playing pickleball on the private courts. Green thumbs and nature enthusiasts will find joy in our community gardens, cultivating a sense of community and providing a serene backdrop for those seeking a connection with nature. Grow your favorite herbs, flowers, or vegetables, fostering a sense of shared responsibility and cultivating a beautiful environment for all to enjoy.
Beyond the community, Forestville Yard offers the best of both worlds - the tranquility of suburban living and the dynamic energy of downtown Raleigh, just a short drive away. Enjoy easy access to the cultural delights, dining experiences, and vibrant entertainment that Raleigh has to offer, making every weekend an opportunity for new discoveries.
Forestville Yard offers more than just homes, it's an opportunity to enjoy a lifestyle where every day is an invitation to live, play, and thrive. Contact us today for more information!
Source: Davidson Homes, Inc.

