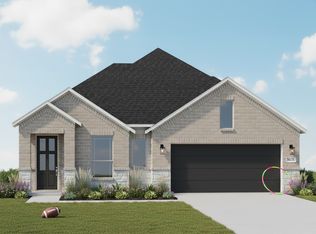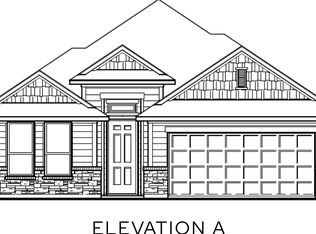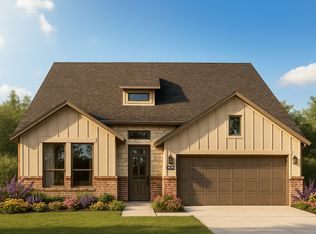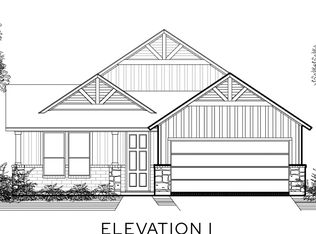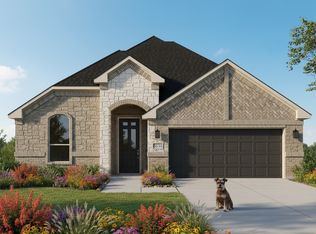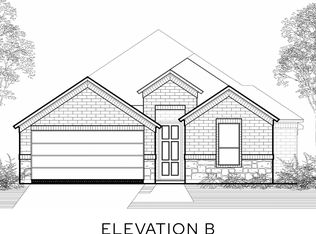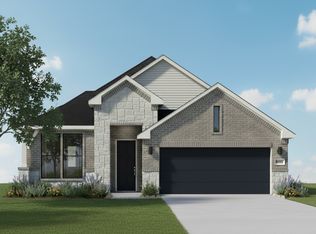Buildable plan: Mason, Freeman Farm, Kaufman, TX 75142
Buildable plan
This is a floor plan you could choose to build within this community.
View move-in ready homesWhat's special
- 9 |
- 1 |
Travel times
Schedule tour
Select your preferred tour type — either in-person or real-time video tour — then discuss available options with the builder representative you're connected with.
Facts & features
Interior
Bedrooms & bathrooms
- Bedrooms: 3
- Bathrooms: 3
- Full bathrooms: 2
- 1/2 bathrooms: 1
Heating
- Electric, Forced Air
Cooling
- Central Air
Features
- Wired for Data, Walk-In Closet(s)
- Windows: Double Pane Windows
- Has fireplace: Yes
Interior area
- Total interior livable area: 1,914 sqft
Video & virtual tour
Property
Parking
- Total spaces: 2
- Parking features: Attached
- Attached garage spaces: 2
Features
- Levels: 1.0
- Stories: 1
- Patio & porch: Patio
Construction
Type & style
- Home type: SingleFamily
- Property subtype: Single Family Residence
Materials
- Brick, Stone
- Roof: Asphalt
Condition
- New Construction
- New construction: Yes
Details
- Builder name: Lillian Homes
Community & HOA
Community
- Security: Fire Sprinkler System
- Subdivision: Freeman Farm
Location
- Region: Kaufman
Financial & listing details
- Price per square foot: $185/sqft
- Date on market: 10/14/2025
About the community
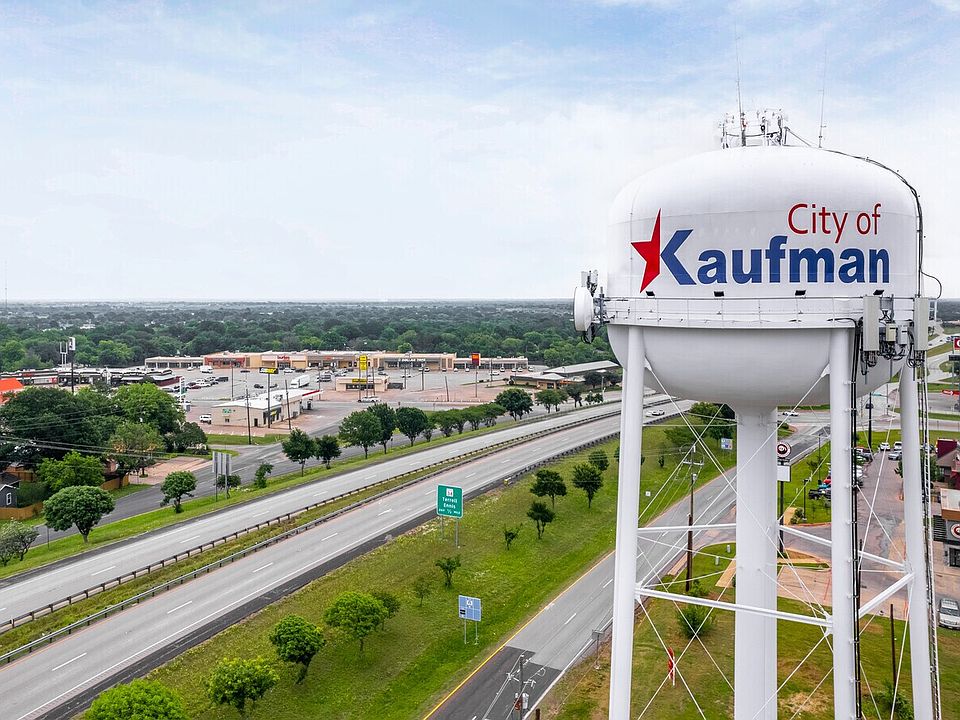
Source: Lillian Homes
3 homes in this community
Available homes
| Listing | Price | Bed / bath | Status |
|---|---|---|---|
| 1533 Oakdale Dr | $351,490 | 4 bed / 2 bath | Available |
| 1537 Oakdale Dr | $357,851 | 3 bed / 2 bath | Available |
| 1535 Oakdale Dr | $375,463 | 3 bed / 3 bath | Available |
Source: Lillian Homes
Contact builder

By pressing Contact builder, you agree that Zillow Group and other real estate professionals may call/text you about your inquiry, which may involve use of automated means and prerecorded/artificial voices and applies even if you are registered on a national or state Do Not Call list. You don't need to consent as a condition of buying any property, goods, or services. Message/data rates may apply. You also agree to our Terms of Use.
Learn how to advertise your homesEstimated market value
$353,100
$335,000 - $371,000
$2,424/mo
Price history
| Date | Event | Price |
|---|---|---|
| 12/4/2025 | Listed for sale | $354,990+1.4%$185/sqft |
Source: | ||
| 11/20/2025 | Listing removed | $349,990$183/sqft |
Source: | ||
| 10/13/2025 | Price change | $349,990-1.4%$183/sqft |
Source: | ||
| 8/1/2025 | Listed for sale | $354,990$185/sqft |
Source: | ||
Public tax history
Monthly payment
Neighborhood: 75142
Nearby schools
GreatSchools rating
- NAHelen Edward Early Childhood CenteGrades: PK-KDistance: 1.2 mi
- 5/10Norman J High SchoolGrades: 6-8Distance: 1.4 mi
- 5/10Kaufman High SchoolGrades: 9-12Distance: 1.4 mi
Schools provided by the builder
- Elementary: Monday Elementary
- Middle: O.P. Norman Jr. High
- High: Kaufman High
- District: Kaufman ISD
Source: Lillian Homes. This data may not be complete. We recommend contacting the local school district to confirm school assignments for this home.
