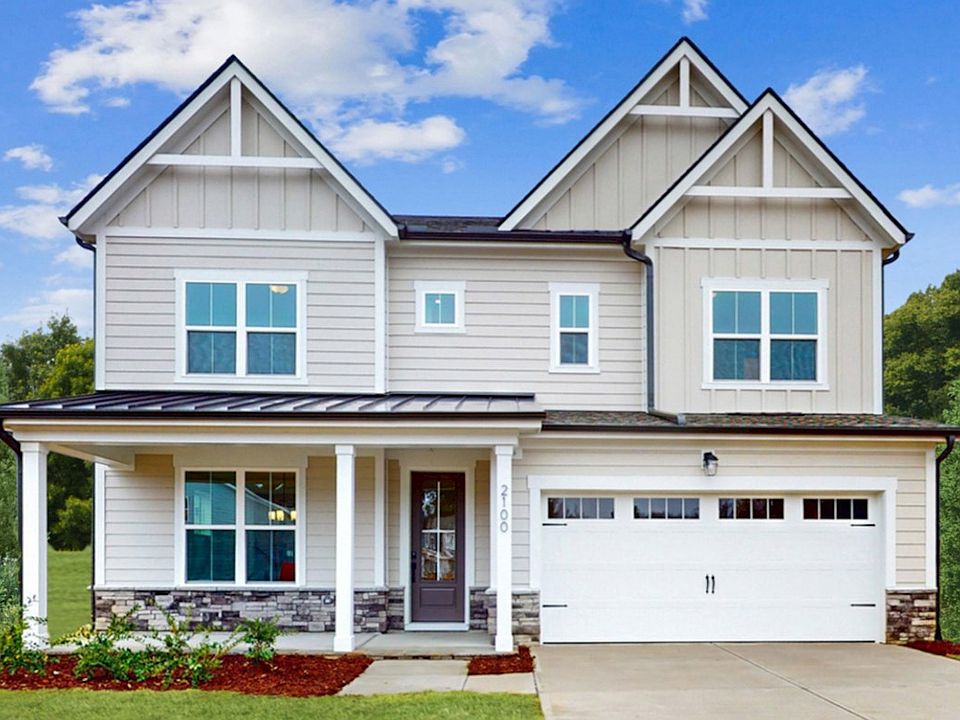The Alexander plan is a 2-story single-family home that offers four bedrooms upstairs plus a bonus area, as well as a first-floor guest suite. One secondary bedroom offers a private attached bath! The living area is open and bright!
from $703,990
Buildable plan: Alexander, Friendship Village, Apex, NC 27502
4beds
3,045sqft
Single Family Residence
Built in 2025
-- sqft lot
$-- Zestimate®
$231/sqft
$-- HOA
Buildable plan
This is a floor plan you could choose to build within this community.
View move-in ready homes- 46 |
- 0 |
Travel times
Schedule tour
Select your preferred tour type — either in-person or real-time video tour — then discuss available options with the builder representative you're connected with.
Facts & features
Interior
Bedrooms & bathrooms
- Bedrooms: 4
- Bathrooms: 4
- Full bathrooms: 3
- 1/2 bathrooms: 1
Interior area
- Total interior livable area: 3,045 sqft
Video & virtual tour
Property
Parking
- Total spaces: 2
- Parking features: Garage
- Garage spaces: 2
Features
- Levels: 2.0
- Stories: 2
Construction
Type & style
- Home type: SingleFamily
- Property subtype: Single Family Residence
Condition
- New Construction
- New construction: Yes
Details
- Builder name: Beazer Homes
Community & HOA
Community
- Subdivision: Friendship Village
Location
- Region: Apex
Financial & listing details
- Price per square foot: $231/sqft
- Date on market: 8/18/2025
About the community
Friendship Village features single-family homes where luxury & energy efficiency meet in Apex, NC. Walk to Apex Friendship schools which are across the street. Chef-inspired kitchens with built-in appliances. RevWood® flooring throughout first floor. Solar and Tesla Powerwall options available. First floor bedrooms available.

3005 Evans Road, Apex, NC 27502
Source: Beazer Homes
