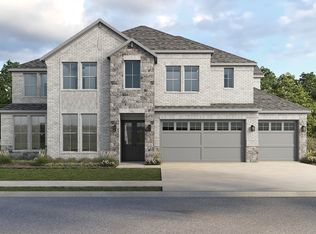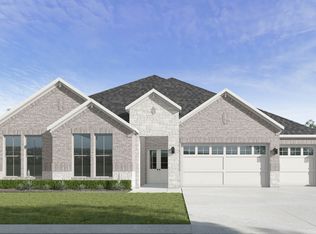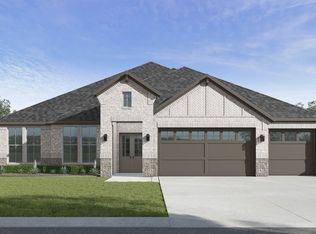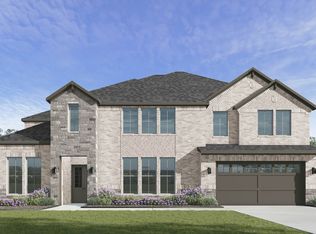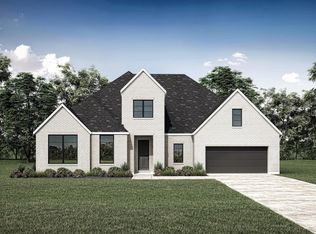Buildable plan: RAVELLO, Friendswood Trails, Friendswood, TX 77546
Buildable plan
This is a floor plan you could choose to build within this community.
View move-in ready homesWhat's special
- 66 |
- 0 |
Travel times
Schedule tour
Select your preferred tour type — either in-person or real-time video tour — then discuss available options with the builder representative you're connected with.
Facts & features
Interior
Bedrooms & bathrooms
- Bedrooms: 4
- Bathrooms: 4
- Full bathrooms: 3
- 1/2 bathrooms: 1
Interior area
- Total interior livable area: 3,441 sqft
Property
Parking
- Total spaces: 3
- Parking features: Garage
- Garage spaces: 3
Features
- Levels: 1.0
- Stories: 1
Construction
Type & style
- Home type: SingleFamily
- Property subtype: Single Family Residence
Condition
- New Construction
- New construction: Yes
Details
- Builder name: D.R. Horton
Community & HOA
Community
- Subdivision: Friendswood Trails
Location
- Region: Friendswood
Financial & listing details
- Price per square foot: $221/sqft
- Date on market: 12/26/2025
About the community
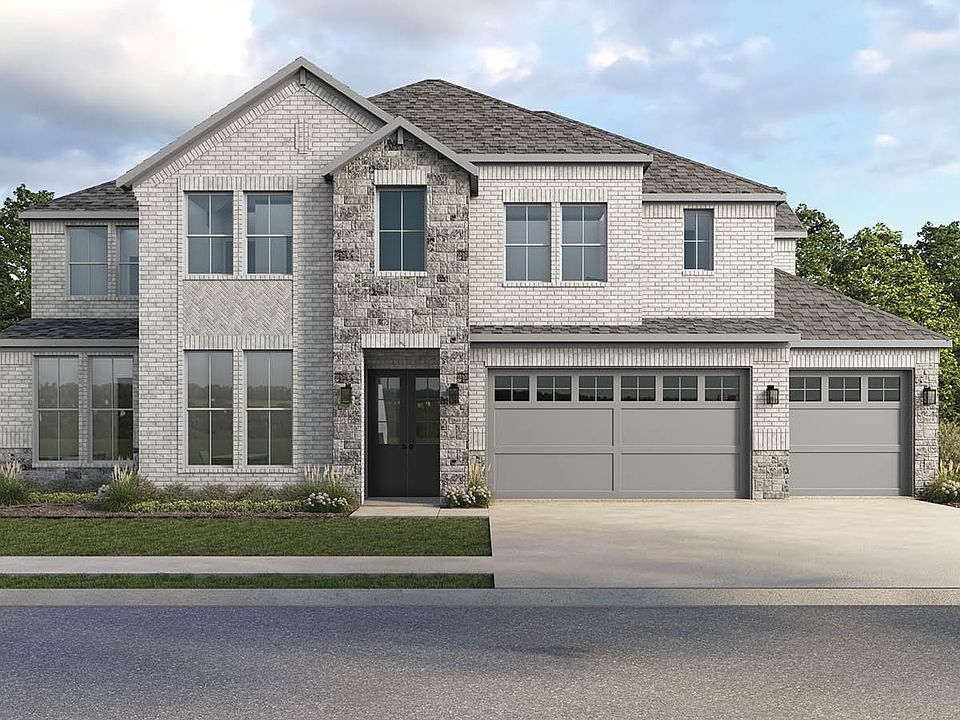
Source: DR Horton
Contact builder

By pressing Contact builder, you agree that Zillow Group and other real estate professionals may call/text you about your inquiry, which may involve use of automated means and prerecorded/artificial voices and applies even if you are registered on a national or state Do Not Call list. You don't need to consent as a condition of buying any property, goods, or services. Message/data rates may apply. You also agree to our Terms of Use.
Learn how to advertise your homesEstimated market value
$743,700
$707,000 - $781,000
$5,208/mo
Price history
| Date | Event | Price |
|---|---|---|
| 11/1/2025 | Listed for sale | $759,990$221/sqft |
Source: | ||
Public tax history
Monthly payment
Neighborhood: 77546
Nearby schools
GreatSchools rating
- 9/10Windsong Intermediate SchoolGrades: 3-5Distance: 0.9 mi
- 9/10Friendswood Junior High SchoolGrades: 6-8Distance: 2.6 mi
- 8/10Friendswood High SchoolGrades: 9-12Distance: 2.3 mi
Schools provided by the builder
- Elementary: Windsong Intermediate School
- Middle: Friendswood Jr. High
- High: Friendswood High School
- District: Friendswood Independent School District
Source: DR Horton. This data may not be complete. We recommend contacting the local school district to confirm school assignments for this home.
