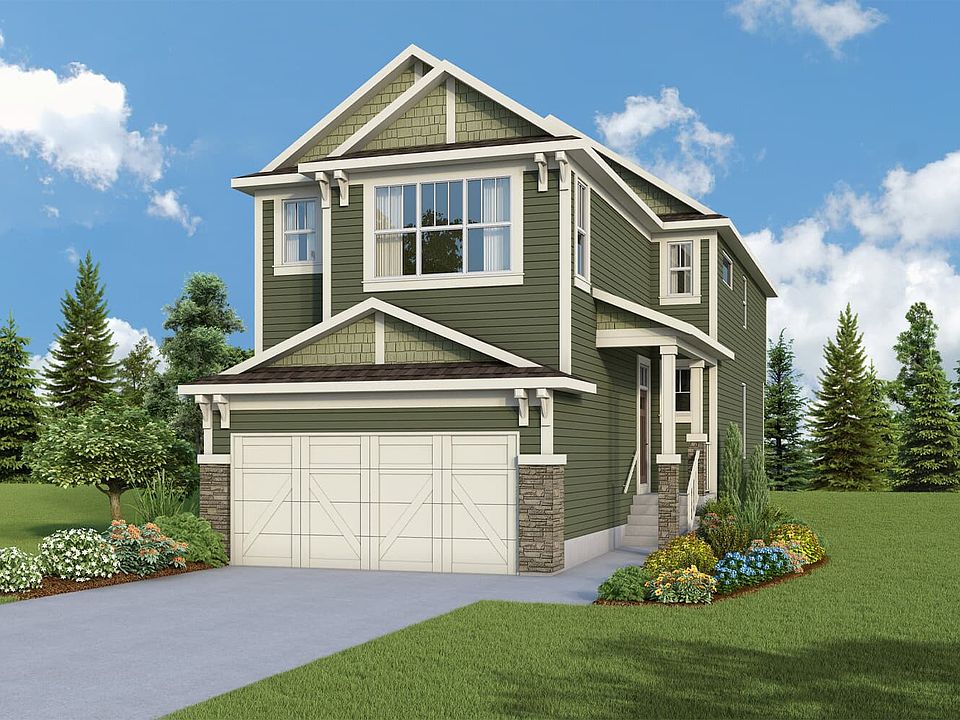The Monaco is an elegant bungalow with an open-concept layout, perfect for hosting dinners and enjoying life. Large windows and 10' ceilings fill the main level with natural light, making it feel airy and inviting. Relax by the extended fireplace on
from C$893,900
Buildable plan: Monaco 28, Front Garage Conventional at Rockland Park, Calgary, AB T3L 2M4
1beds
1,421sqft
Single Family Residence
Built in 2025
-- sqft lot
$-- Zestimate®
C$629/sqft
C$-- HOA
Buildable plan
This is a floor plan you could choose to build within this community.
View move-in ready homesWhat's special
Open-concept layoutLarge windowsNatural lightExtended fireplace
Call: (855) 624-8142
- 2 |
- 0 |
Travel times
Schedule tour
Select your preferred tour type — either in-person or real-time video tour — then discuss available options with the builder representative you're connected with.
Facts & features
Interior
Bedrooms & bathrooms
- Bedrooms: 1
- Bathrooms: 2
- Full bathrooms: 1
- 1/2 bathrooms: 1
Interior area
- Total interior livable area: 1,421 sqft
Video & virtual tour
Property
Parking
- Total spaces: 2
- Parking features: Garage
- Garage spaces: 2
Features
- Levels: 1.0
- Stories: 1
Construction
Type & style
- Home type: SingleFamily
- Property subtype: Single Family Residence
Condition
- New Construction
- New construction: Yes
Details
- Builder name: Brookfield Residential
Community & HOA
Community
- Subdivision: Front Garage Conventional at Rockland Park
Location
- Region: Calgary
Financial & listing details
- Price per square foot: C$629/sqft
- Date on market: 10/10/2025
About the community
Brookfield Residential is excited to introduce the newest Front Garage collection of homes in Rockland Park, thoughtfully designed to suit a variety of lifestyles. Choose from versatile two-storey layouts that provide ample space for growing families
Source: Brookfield Residential Canada

