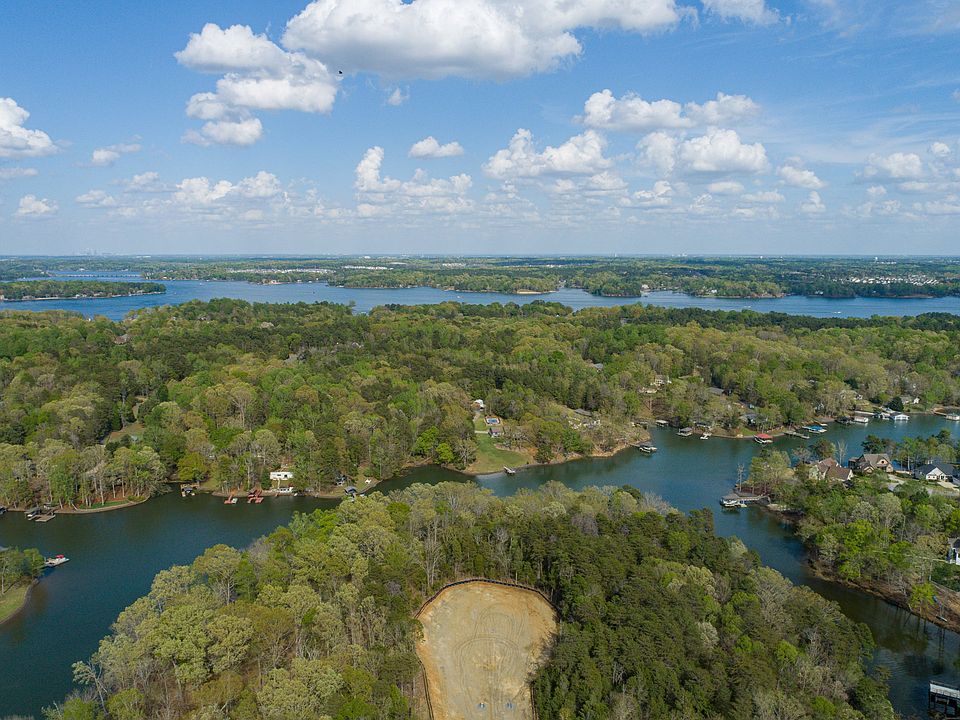The Augusta features an open floorplan and first-floor Owner's Suite. An eat-in Kitchen and Breakfast Area are open to the Family Room. The Owner's Suite has a full bath and large walk-in closet. A Study and formal Dining Room are off the front Foyer. The Laundry Room leads to a 2-car Garage. A Loft Area, full bath, and 3 additional bedrooms with walk-in closets are located upstairs. The Augusta can be customized to include up to 5 Bedrooms and 3.5 Bathrooms.
from $1,025,670
Buildable plan: Augusta, The Gables at Handsmill Waterfront, Z97tk8 York, SC 29745
4beds
2,789sqft
Single Family Residence
Built in 2025
-- sqft lot
$-- Zestimate®
$368/sqft
$-- HOA
Buildable plan
This is a floor plan you could choose to build within this community.
View move-in ready homesWhat's special
Loft areaFamily roomEat-in kitchenOpen floorplanBreakfast areaFormal dining roomLarge walk-in closet
Call: (980) 291-7635
- 26 |
- 0 |
Travel times
Schedule tour
Select your preferred tour type — either in-person or real-time video tour — then discuss available options with the builder representative you're connected with.
Facts & features
Interior
Bedrooms & bathrooms
- Bedrooms: 4
- Bathrooms: 3
- Full bathrooms: 2
- 1/2 bathrooms: 1
Heating
- Natural Gas, Forced Air
Cooling
- Central Air
Interior area
- Total interior livable area: 2,789 sqft
Video & virtual tour
Property
Parking
- Total spaces: 2
- Parking features: Garage
- Garage spaces: 2
Features
- Levels: 2.0
- Stories: 2
Construction
Type & style
- Home type: SingleFamily
- Property subtype: Single Family Residence
Condition
- New Construction
- New construction: Yes
Details
- Builder name: Keystone Custom Homes
Community & HOA
Community
- Subdivision: The Gables at Handsmill Waterfront
Location
- Region: Z 97 Tk 8 York
Financial & listing details
- Price per square foot: $368/sqft
- Date on market: 9/9/2025
About the community
PoolPlaygroundLakeClubhouse+ 3 more
Welcome to The Gables at Handsmill Waterfront, a rare opportunity to own one of 11 exclusive, potentially dock-able homesites on Lake Wylie. Each homesite is designed for a walkout basement and showcases sweeping, picturesque views of the water. With direct lake access, everyday life feels like a retreat. Launch a kayak from your backyard, practice paddleboard yoga just steps from your home, or take a refreshing swim on a warm afternoon. This is lakefront living at its finest, waiting for you at The Gables at Handsmill Waterfront. Choose from one of our 6 buildable floorplans available at The Gables at Handsmill and build a home that's designed by you and for you. With over 10,000 customization options for each plan, you can personalize every detail to match your lifestyle. Take a new home virtual tour, call, or chat with an Online Advisor today to learn more about single-family homes for sale in York, SC.
Source: Keystone Custom Homes

