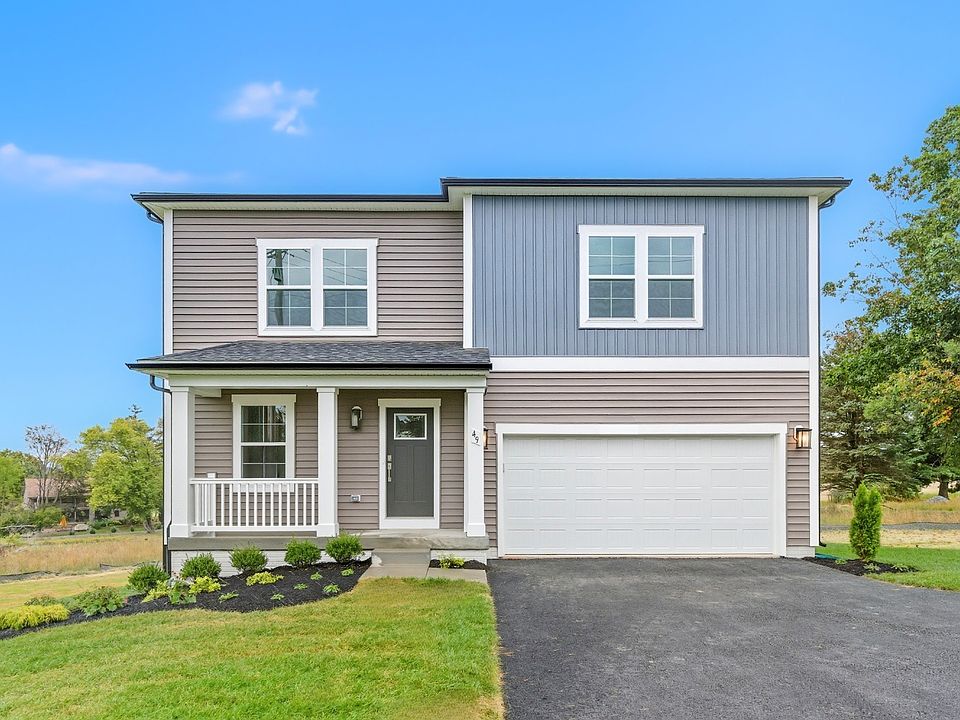Welcome to the Whitehall, an exceptional, open-concept home designed just for you! Crossing the threshold of the main entryway, you will find a spacious family room that seamlessly flows into a gorgeous kitchen complete with an inviting island and breakfast area. From there, enjoy access to a powder room and flex space that can be used as a home office or upgraded to a fifth bedroom with a full bath for guests. Open and spacious by design, the Whitehall's main level offers the perfect space for family and friends to gather! As you ascend to the second level, you will find a luxurious owner's suite complete with an en-suite bath featuring a dual vanity sink and soaking tub, and a generous walk-in closet. For an added touch of elegance, consider upgrading to a seated shower! Continue down the hall to find three additional bedrooms, a full bathroom, and a laundry room. In need of more space? This floor plan offers a front or side load 2-car garage and a finished lower level that can be used as a secondary family room or game room, ample storage space, and a full bathroom. Schedule a community tour to discover how we can build the Whitehall your way!
Special offer
from $349,990
Buildable plan: Whitehall II, The Gallery Single Family Homes, Martinsburg, WV 25403
4beds
1,929sqft
Single Family Residence
Built in 2025
-- sqft lot
$350,000 Zestimate®
$181/sqft
$-- HOA
Buildable plan
This is a floor plan you could choose to build within this community.
View move-in ready homes- 72 |
- 8 |
Travel times
Schedule tour
Select your preferred tour type — either in-person or real-time video tour — then discuss available options with the builder representative you're connected with.
Facts & features
Interior
Bedrooms & bathrooms
- Bedrooms: 4
- Bathrooms: 3
- Full bathrooms: 2
- 1/2 bathrooms: 1
Interior area
- Total interior livable area: 1,929 sqft
Video & virtual tour
Property
Parking
- Total spaces: 2
- Parking features: Garage
- Garage spaces: 2
Features
- Levels: 2.0
- Stories: 2
Construction
Type & style
- Home type: SingleFamily
- Property subtype: Single Family Residence
Condition
- New Construction
- New construction: Yes
Details
- Builder name: DRB Homes
Community & HOA
Community
- Subdivision: The Gallery Single Family Homes
Location
- Region: Martinsburg
Financial & listing details
- Price per square foot: $181/sqft
- Date on market: 11/13/2025
About the community
Welcome to The Gallery, where thoughtfully crafted new homes meet the charm of Martinsburg's scenic west end. Starting from just $328,990, this community offers the lowest-priced single-family homes in the city-without compromising on quality, location, or design.
Choose from spacious floor plans ranging from 1,400 to over 2,000 sq ft, with options for open-concept layouts or traditional designs. Each home features modern finishes, two-car garages, and access to our Design Studio, where you can personalize everything from flooring to fixtures to fit your unique style.
Nestled near Poor House Farm Park, Frog Hollow Trail, and Orr's Farmers Market, The Gallery blends natural beauty with everyday convenience. You're just minutes from Main Street Martinsburg, The Commons Shopping Center, and I-81, making commuting and weekend outings effortless. Whether you're looking for a quick move-in or a to-be-built home tailored to your vision, The Gallery offers flexibility, affordability, and a true sense of community.
For more information, visit the Martinsburg Station Sales Office: 200 Hillsdale Place, Martinsburg, WV 25403
Mon. 12pm - 5pm | Tues thru Sat. 10am - 5pm | Sun. 12pm -5pm

200 Hillsdale Place, Martinsburg, WV 25403
Spend the Holidays in a New Home - Limited Time $1 Contract Deposit & Closing Assistance
Skip the big deposit and start with $1! Close by December 31, 2025, and unlock a $1 deposit, and up to $20,000 in closing costs on select quick move-in homes.Source: DRB Homes
