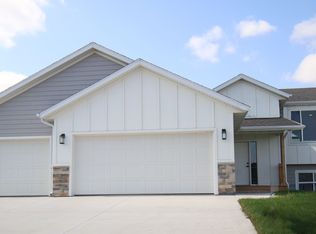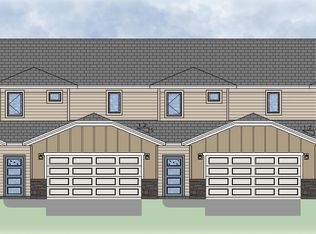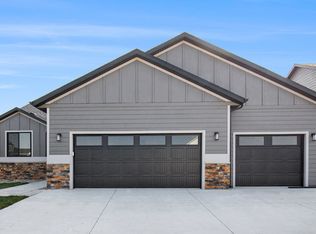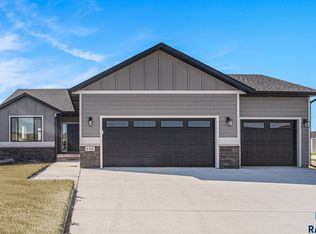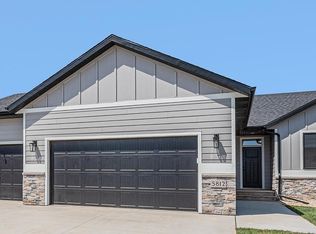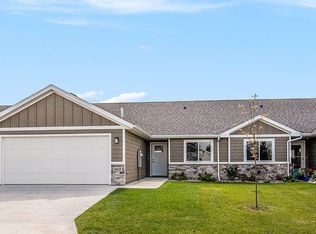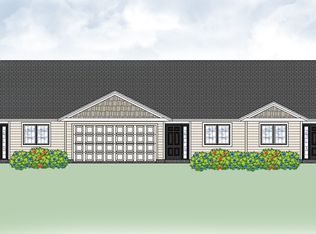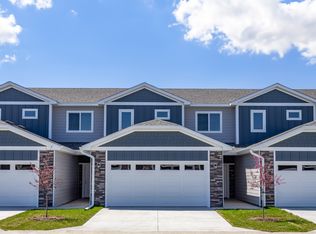Buildable plan: Ashby, Galway Village, Sioux Falls, SD 57106
Buildable plan
This is a floor plan you could choose to build within this community.
View move-in ready homesWhat's special
- 289 |
- 15 |
Travel times
Schedule tour
Facts & features
Interior
Bedrooms & bathrooms
- Bedrooms: 2
- Bathrooms: 2
- Full bathrooms: 2
Heating
- Natural Gas
Cooling
- Central Air
Interior area
- Total interior livable area: 1,331 sqft
Video & virtual tour
Property
Parking
- Total spaces: 3
- Parking features: Attached
- Attached garage spaces: 3
Features
- Levels: 1.0
- Stories: 1
Construction
Type & style
- Home type: SingleFamily
- Property subtype: Single Family Residence
Condition
- New Construction
- New construction: Yes
Details
- Builder name: Signature Companies, LLC
Community & HOA
Community
- Subdivision: Galway Village
Location
- Region: Sioux Falls
Financial & listing details
- Price per square foot: $293/sqft
- Date on market: 12/20/2025
About the community
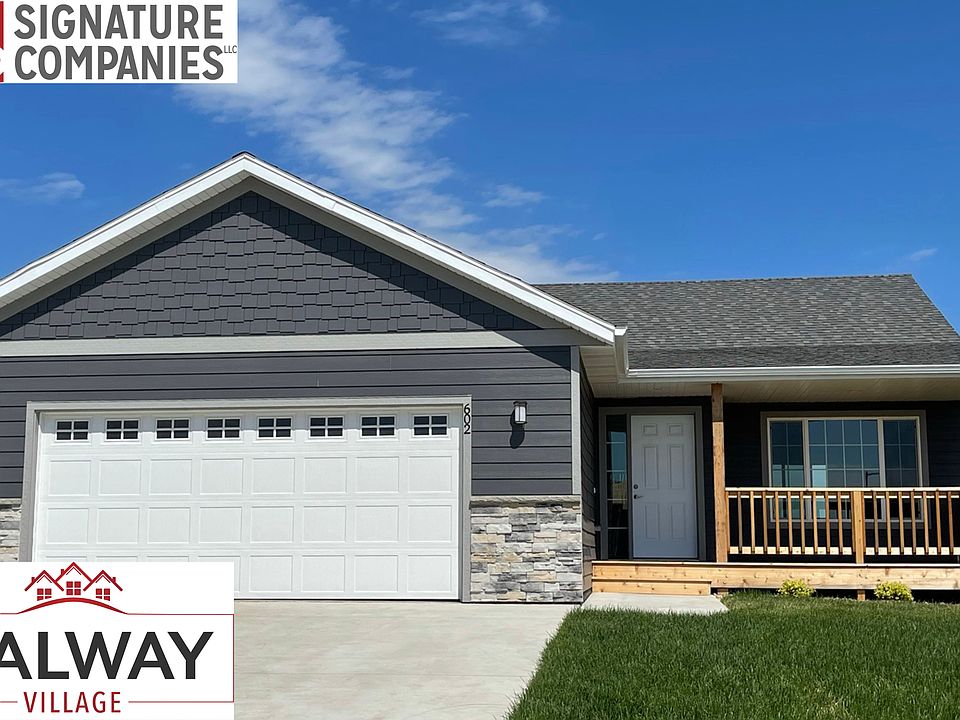
Source: Signature Companies, LLC
11 homes in this community
Available homes
| Listing | Price | Bed / bath | Status |
|---|---|---|---|
| 6215 S Hunt Pl | $224,900 | 1 bed / 1 bath | Available |
| 6217 S Hunt Pl | $226,900 | 1 bed / 1 bath | Available |
| 6213 S Hunt Pl | $230,006 | 1 bed / 1 bath | Available |
| 6611 W Gresford Pl | $284,500 | 2 bed / 2 bath | Available |
| 6609 W Gresford Pl | $286,500 | 2 bed / 2 bath | Available |
| 6202 S Hunt Pl | $294,900 | 3 bed / 3 bath | Available |
| 6205 S Hunt Pl | $307,900 | 3 bed / 2 bath | Available |
| 6207 S Hunt Pl | $309,900 | 3 bed / 2 bath | Available |
| 6528 S Barclay Trl | $344,529 | 2 bed / 2 bath | Available |
| 6700 W Belgrave Trl | $374,925 | 2 bed / 2 bath | Available |
| 6416 S Hannby Trl | $425,000 | 2 bed / 2 bath | Available |
Source: Signature Companies, LLC
Contact agent
By pressing Contact agent, you agree that Zillow Group and its affiliates, and may call/text you about your inquiry, which may involve use of automated means and prerecorded/artificial voices. You don't need to consent as a condition of buying any property, goods or services. Message/data rates may apply. You also agree to our Terms of Use. Zillow does not endorse any real estate professionals. We may share information about your recent and future site activity with your agent to help them understand what you're looking for in a home.
Learn how to advertise your homesEstimated market value
Not available
Estimated sales range
Not available
$1,830/mo
Price history
| Date | Event | Price |
|---|---|---|
| 9/15/2025 | Price change | $389,900-7.1%$293/sqft |
Source: | ||
| 6/19/2024 | Listed for sale | $419,900$315/sqft |
Source: | ||
Public tax history
Monthly payment
Neighborhood: 57106
Nearby schools
GreatSchools rating
- 8/10Tea Area Elementary - 01Grades: K-5Distance: 3.1 mi
- 6/10Tea Area Middle School - 02Grades: 6-8Distance: 3 mi
- 7/10Tea Area High School - 03Grades: 9-12Distance: 2.9 mi
Schools provided by the builder
- Elementary: Tea Frontier Elementary School
- Middle: Tea Middle School
- High: Tea High School
- District: Tea
Source: Signature Companies, LLC. This data may not be complete. We recommend contacting the local school district to confirm school assignments for this home.

