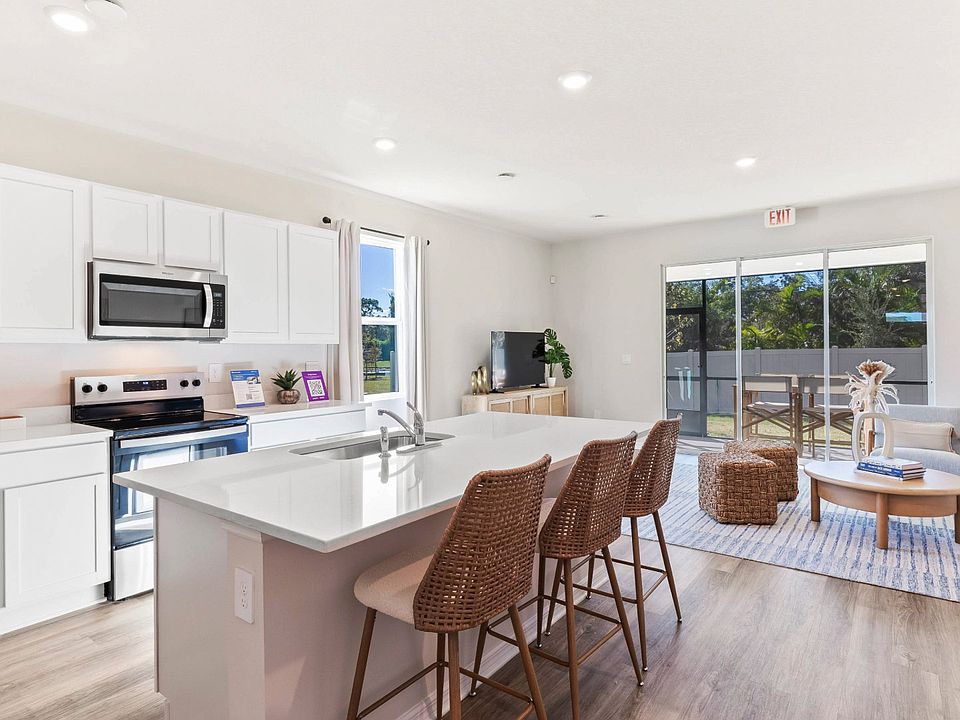This two-story, all concrete block constructed end unit townhome has an open concept downstairs that includes a large open kitchen, a powder room, and a large family room that overlooks a covered lanai, along with a one-car garage and two car driveway. The second floor includes a spacious Bedroom 1 that includes Bathroom 1, two additional bedrooms, a full bathroom, and a laundry area. This home comes with all appliances including a stainless-steel refrigerator, built-in dishwasher, electric range, microwave, washer and dryer.
New construction
from $409,990
Buildable plan: Vale, The Gardens at Bay Street, Sarasota, FL 34238
3beds
1,758sqft
Townhouse
Built in 2025
-- sqft lot
$-- Zestimate®
$233/sqft
$-- HOA
Buildable plan
This is a floor plan you could choose to build within this community.
View move-in ready homes- 18 |
- 0 |
Travel times
Schedule tour
Select your preferred tour type — either in-person or real-time video tour — then discuss available options with the builder representative you're connected with.
Facts & features
Interior
Bedrooms & bathrooms
- Bedrooms: 3
- Bathrooms: 3
- Full bathrooms: 2
- 1/2 bathrooms: 1
Interior area
- Total interior livable area: 1,758 sqft
Property
Parking
- Total spaces: 1
- Parking features: Garage
- Garage spaces: 1
Features
- Levels: 2.0
- Stories: 2
Construction
Type & style
- Home type: Townhouse
- Property subtype: Townhouse
Condition
- New Construction
- New construction: Yes
Details
- Builder name: D.R. Horton
Community & HOA
Community
- Subdivision: The Gardens at Bay Street
Location
- Region: Sarasota
Financial & listing details
- Price per square foot: $233/sqft
- Date on market: 10/15/2025
About the community
Now Selling.
Experience comfortable, low-maintenance townhome living at The Gardens at Bay Street. Offering open-concept floor plans, energy-efficient features and high-end finishes, this townhome community is perfect for many lifestyles. Choose between two floorplans-The Glen and The Vale. Both floorplans offer 3 beds, 2.5 baths and 1-car garage, while the Glen offers 1,673 sq. ft. of living space and the Vale 1,758 sq. ft. Each townhome also comes with a spacious driveway for storing up to two additional vehicles.
All homes in The Gardens at Bay Street come equipped with a stainless-steel appliance package, including a range, microwave, refrigerator, dishwasher and laundry machines. Quartz countertops can be found in the kitchen and each of the bathrooms. All-concrete-block construction is utilized for both the first and second floor, allowing for storm protection, noise reduction, energy efficiency and improved insulation.
Stay relaxed and in control with D.R. Horton's state-of-the-art Smart Home Automation system, giving you the ability to monitor and control your home from anywhere. With features like a doorbell camera, Deako® Smart Switches and a Honeywell Thermostat, you can effortlessly control your thermostat, view and communicate through your doorbell camera and unlock your front door-all from your smartphone.
The Gardens at Bay Street is a perfect location to raise a family. Laurel Nokomis K-8 School and Venice High School are located just a few miles away.
Commuters will appreciate the community's easy access to I-75 making trips North to Sarasota & Bradenton, or South towards Venice & Port Charlotte a breeze.
Do you have an active lifestyle or enjoy spending time in nature? The Gardens at Bay Street is positioned right near a variety of Florida's natural beauty. The Legacy Trail, an 18-mile walking/biking trail that links Sarasota to Venice, passes just a few minutes away from the community. You are also located near Oscar Scherer State Park and
Source: DR Horton

