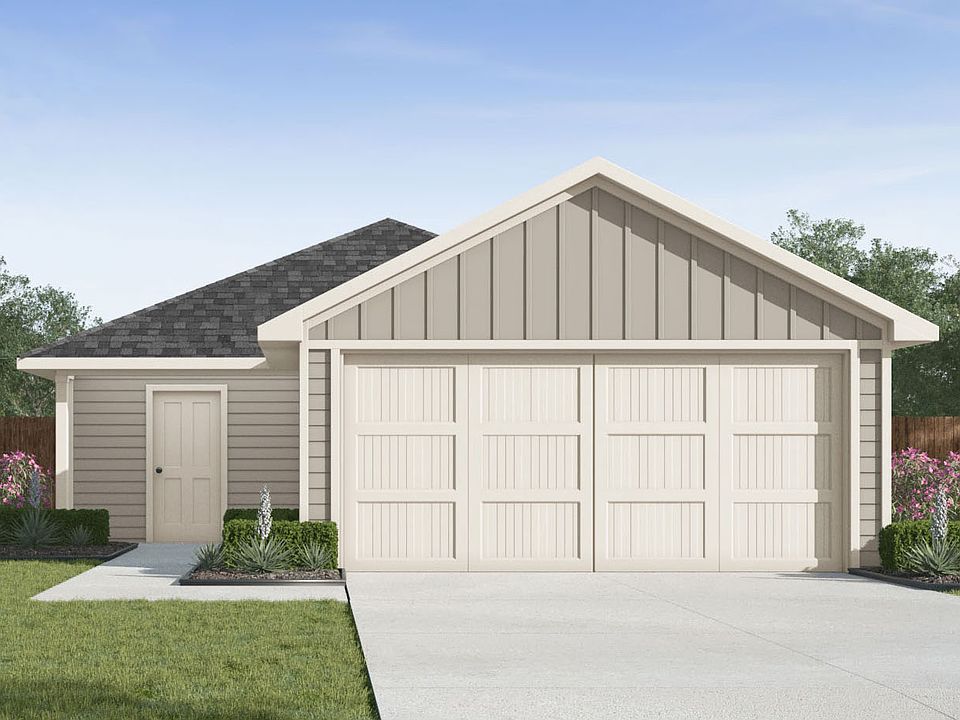Discover the perfect blend of functionality and style with this beautifully designed Atlanta floor plan by D.R. Horton. Offering a spacious single-story layout, this home combines modern convenience with open-concept living, ideal for your lifestyle.
As you step through the porch and foyer, you are greeted by a thoughtfully arranged kitchen complete with a large island, pantry, and direct access to the dining room. The kitchen seamlessly flows into the family room, creating the ideal space for both everyday living and entertaining. Large windows brighten the living areas with natural light, enhancing the open and airy feel of the home.
This plan features three bedrooms and two full bathrooms, providing plenty of space for both comfort and privacy. The primary suite, located at the rear of the home, is a true retreat with a spacious walk-in closet and private ensuite bathroom. Two additional bedrooms are positioned near a secondary full bath, making them perfect for family, guests, or even a home office.
Practicality meets style with added details such as a laundry room, ample storage, and a two-car garage. The smart design of this Atlanta home makes everyday living easier, while the open floor plan allows for versatile furniture layouts and effortless entertaining.
With its inviting flow, efficient use of space, and modern finishes, this Atlanta floor plan offers everything you need to enjoy the comfort of a new home. Whether you're a first-time buyer, downsizing, or simp
New construction
from $259,990
Buildable plan: ATLANTA - T30A, Garver Heights, Uc19fm Houston, TX 77048
3beds
1,156sqft
Single Family Residence
Built in 2025
-- sqft lot
$-- Zestimate®
$225/sqft
$-- HOA
Buildable plan
This is a floor plan you could choose to build within this community.
View move-in ready homesWhat's special
Modern finishesTwo-car garageInviting flowThree bedroomsFamily roomLarge windowsNatural light
Call: (346) 215-1987
- 26 |
- 0 |
Travel times
Facts & features
Interior
Bedrooms & bathrooms
- Bedrooms: 3
- Bathrooms: 2
- Full bathrooms: 2
Interior area
- Total interior livable area: 1,156 sqft
Property
Parking
- Total spaces: 2
- Parking features: Garage
- Garage spaces: 2
Features
- Levels: 1.0
- Stories: 1
Construction
Type & style
- Home type: SingleFamily
- Property subtype: Single Family Residence
Condition
- New Construction
- New construction: Yes
Details
- Builder name: D.R. Horton
Community & HOA
Community
- Subdivision: Garver Heights
Location
- Region: Uc 19 Fm Houston
Financial & listing details
- Price per square foot: $225/sqft
- Date on market: 8/30/2025
About the community
Coming soon, Garver Heights, a boutique new home community in Central Houston. This charming enclave offers the best of modern living, where style meets cutting-edge smart home technology.
Garver Heights homes are thoughtfully crafted with sleek finishes, and Energy-Star ratings for sustainability and comfort.
Seize the opportunity to be part of this vibrant, growing community in Central Houston. At Garver Heights, you'll find the perfect balance of modern design, convenience, and quality living. Contact us today for more information.
Source: DR Horton

