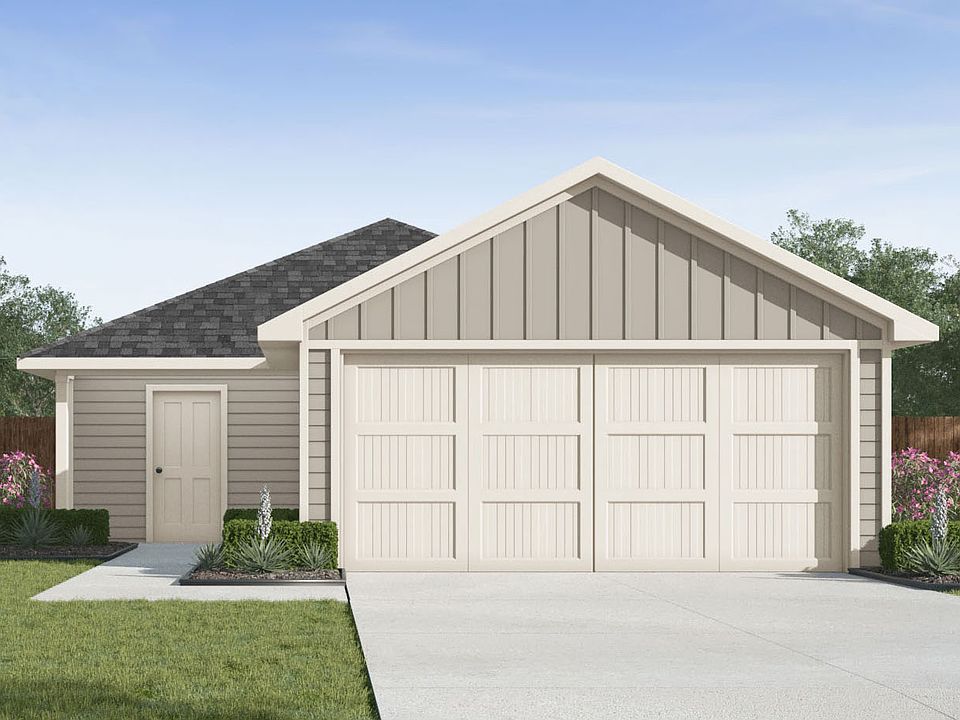The Caprock floor plan by D.R. Horton offers the perfect combination of modern design, functional living, and comfortable style. With three bedrooms, two bathrooms, and a spacious two-car garage, this single-story home is thoughtfully crafted for families, professionals, and anyone looking for the convenience of open-concept living.
Step through the inviting front porch into a welcoming foyer that leads directly into the heart of the home. The kitchen is designed with efficiency and style in mind, featuring a walk-in pantry, modern appliances, and ample counter space. Overlooking both the dining room and family room, the kitchen allows for seamless entertaining and easy interaction during mealtime or gatherings. The open-concept layout fills the home with natural light and creates a warm, connected atmosphere.
The private primary suite is located at the rear of the home, offering a quiet retreat complete with a spacious walk-in closet and a luxurious ensuite bath. Two additional bedrooms are positioned near a secondary full bath, providing flexibility for family, guests, or a dedicated home office. A separate utility room near the garage entry adds everyday convenience.
With its smart use of space and thoughtful design, the Caprock is ideal for both relaxed living and entertaining. The open family room, versatile dining area, and spacious bedrooms make this floor plan adaptable to many lifestyles. Featuring modern finishes and the convenience of single-story living, the Ca
New construction
from $275,990
Buildable plan: CAPROCK - T30C, Garver Heights, 2z6eki Houston, TX 77048
3beds
1,434sqft
Single Family Residence
Built in 2025
-- sqft lot
$-- Zestimate®
$192/sqft
$-- HOA
Buildable plan
This is a floor plan you could choose to build within this community.
View move-in ready homesWhat's special
Modern finishesModern appliancesSingle-story livingSpacious bedroomsNatural lightThoughtful designSpacious walk-in closet
Call: (346) 215-1987
- 25 |
- 1 |
Travel times
Facts & features
Interior
Bedrooms & bathrooms
- Bedrooms: 3
- Bathrooms: 2
- Full bathrooms: 2
Interior area
- Total interior livable area: 1,434 sqft
Property
Parking
- Total spaces: 2
- Parking features: Garage
- Garage spaces: 2
Features
- Levels: 1.0
- Stories: 1
Construction
Type & style
- Home type: SingleFamily
- Property subtype: Single Family Residence
Condition
- New Construction
- New construction: Yes
Details
- Builder name: D.R. Horton
Community & HOA
Community
- Subdivision: Garver Heights
Location
- Region: 2 Z 6 Eki Houston
Financial & listing details
- Price per square foot: $192/sqft
- Date on market: 8/30/2025
About the community
Coming soon, Garver Heights, a boutique new home community in Central Houston. This charming enclave offers the best of modern living, where style meets cutting-edge smart home technology.
Garver Heights homes are thoughtfully crafted with sleek finishes, and Energy-Star ratings for sustainability and comfort.
Seize the opportunity to be part of this vibrant, growing community in Central Houston. At Garver Heights, you'll find the perfect balance of modern design, convenience, and quality living. Contact us today for more information.
Source: DR Horton

