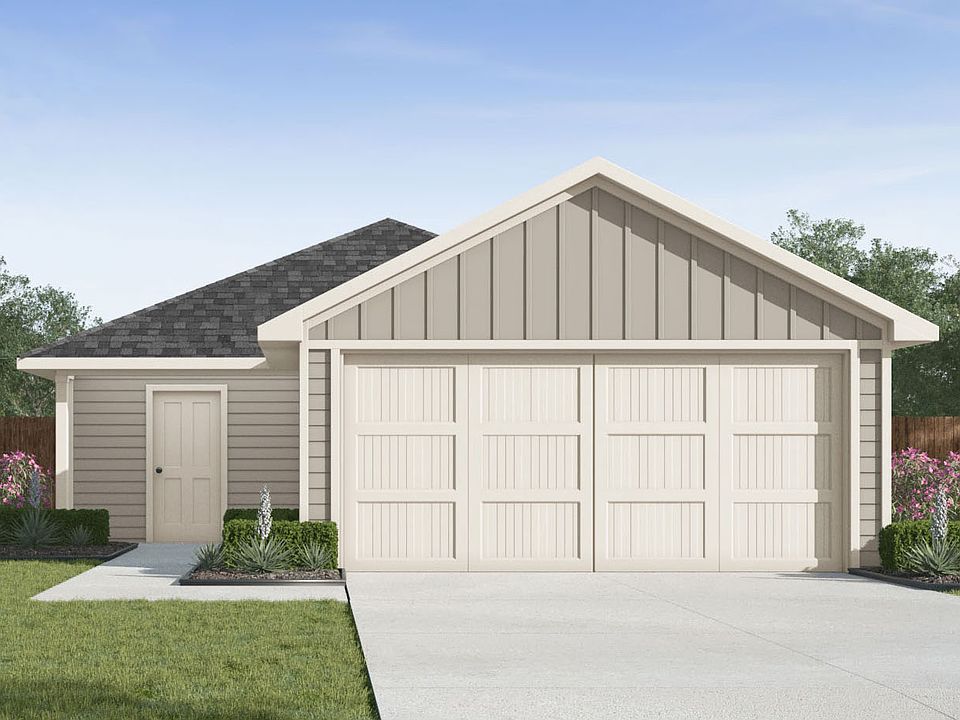The Barton floor plan by D.R. Horton is a thoughtfully designed single-story home that offers the perfect balance of comfort, functionality, and modern style. With three bedrooms, two bathrooms, and a spacious two-car garage, this home makes everyday living effortless while providing plenty of room for entertaining and relaxation.
From the moment you step onto the welcoming front porch, the Barton opens into a foyer that leads directly into the heart of the home. The open-concept kitchen features a large island, stainless steel appliances, and a walk-in pantry, providing both convenience and style. The kitchen seamlessly flows into the dining area and family room, creating an ideal space for gatherings, holidays, or casual nights at home. Large windows enhance the open living space, filling it with natural light and creating a warm, inviting atmosphere.
The private primary suite is tucked away at the back of the home, offering a peaceful retreat. It includes a spacious walk-in closet and a beautifully appointed ensuite bathroom with modern finishes. Two additional bedrooms are located near a secondary bath, providing flexibility for family, guests, or a home office. A dedicated utility room adds extra convenience to daily routines.
The Barton's smart layout is designed to maximize space and efficiency while still maintaining a cozy and welcoming feel. With its stylish features, functional flow, and spacious two-car garage, this floor plan is an excellent choice for homeown
New construction
from $267,990
Buildable plan: BARTON - T30B, Garver Heights, Km2btj Houston, TX 77048
3beds
1,280sqft
Single Family Residence
Built in 2025
-- sqft lot
$-- Zestimate®
$209/sqft
$-- HOA
Buildable plan
This is a floor plan you could choose to build within this community.
View move-in ready homesWhat's special
Modern finishesStainless steel appliancesDining areaFamily roomLarge windowsNatural lightSpacious walk-in closet
Call: (346) 215-1987
- 35 |
- 1 |
Travel times
Facts & features
Interior
Bedrooms & bathrooms
- Bedrooms: 3
- Bathrooms: 2
- Full bathrooms: 2
Interior area
- Total interior livable area: 1,280 sqft
Property
Parking
- Total spaces: 2
- Parking features: Garage
- Garage spaces: 2
Features
- Levels: 1.0
- Stories: 1
Construction
Type & style
- Home type: SingleFamily
- Property subtype: Single Family Residence
Condition
- New Construction
- New construction: Yes
Details
- Builder name: D.R. Horton
Community & HOA
Community
- Subdivision: Garver Heights
Location
- Region: Km 2 Btj Houston
Financial & listing details
- Price per square foot: $209/sqft
- Date on market: 8/30/2025
About the community
Coming soon, Garver Heights, a boutique new home community in Central Houston. This charming enclave offers the best of modern living, where style meets cutting-edge smart home technology.
Garver Heights homes are thoughtfully crafted with sleek finishes, and Energy-Star ratings for sustainability and comfort.
Seize the opportunity to be part of this vibrant, growing community in Central Houston. At Garver Heights, you'll find the perfect balance of modern design, convenience, and quality living. Contact us today for more information.
Source: DR Horton

