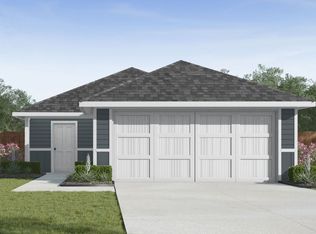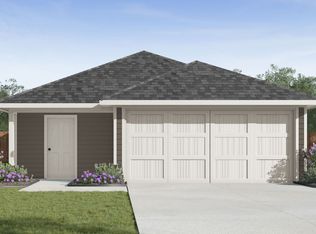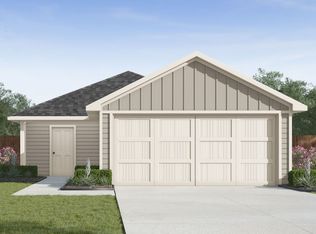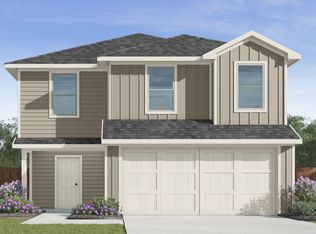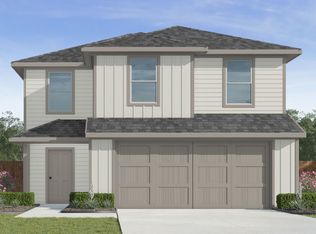Buildable plan: EMMA - T30E, Garver Heights, Houston, TX 77048
Buildable plan
This is a floor plan you could choose to build within this community.
View move-in ready homesWhat's special
- 12 |
- 0 |
Travel times
Schedule tour
Select your preferred tour type — either in-person or real-time video tour — then discuss available options with the builder representative you're connected with.
Facts & features
Interior
Bedrooms & bathrooms
- Bedrooms: 4
- Bathrooms: 2
- Full bathrooms: 2
Interior area
- Total interior livable area: 1,573 sqft
Property
Parking
- Total spaces: 2
- Parking features: Garage
- Garage spaces: 2
Features
- Levels: 1.0
- Stories: 1
Construction
Type & style
- Home type: SingleFamily
- Property subtype: Single Family Residence
Condition
- New Construction
- New construction: Yes
Details
- Builder name: D.R. Horton
Community & HOA
Community
- Subdivision: Garver Heights
Location
- Region: Houston
Financial & listing details
- Price per square foot: $185/sqft
- Date on market: 2/13/2026
About the community
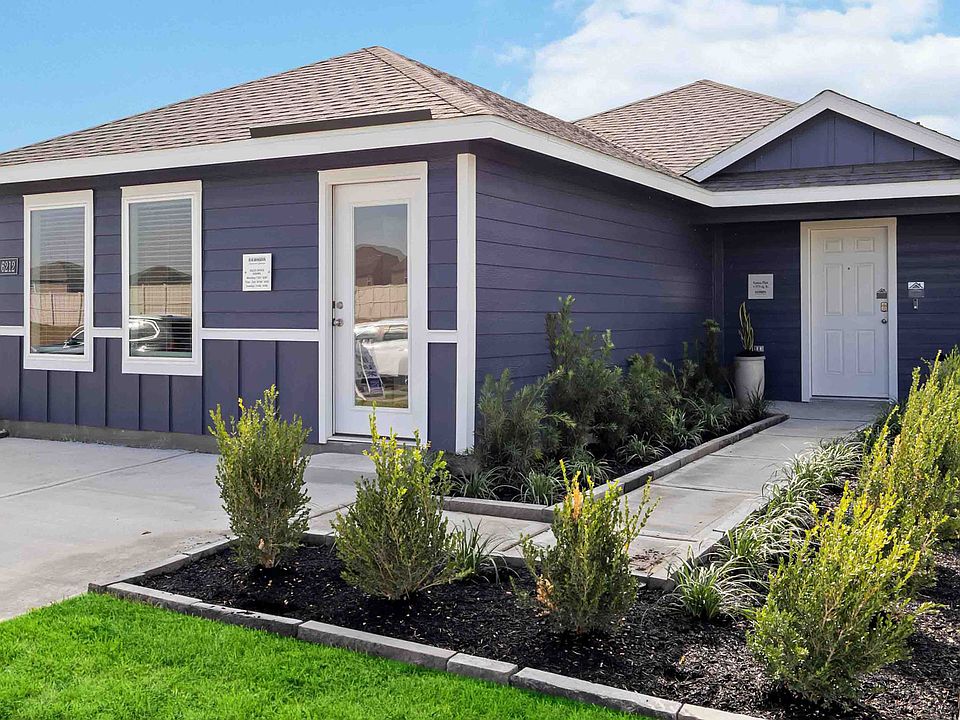
Source: DR Horton
7 homes in this community
Homes based on this plan
| Listing | Price | Bed / bath | Status |
|---|---|---|---|
| 11904 Lilac Ice Ln | $299,150 | 4 bed / 2 bath | Available |
Other available homes
| Listing | Price | Bed / bath | Status |
|---|---|---|---|
| 11916 Lilac Ice Ln | $267,990 | 3 bed / 2 bath | Available |
| 11939 Mulberry Vine Ln | $267,990 | 3 bed / 2 bath | Available |
| 11919 Mulberry Vine Ln | $269,990 | 3 bed / 3 bath | Available |
| 11921 Mulberry Vine Ln | $239,990 | 3 bed / 2 bath | Pending |
| 11927 Mulberry Vine Ln | $259,990 | 3 bed / 2 bath | Pending |
| 11933 Mulberry Vine Ln | $279,990 | 3 bed / 3 bath | Pending |
Source: DR Horton
Contact builder

By pressing Contact builder, you agree that Zillow Group and other real estate professionals may call/text you about your inquiry, which may involve use of automated means and prerecorded/artificial voices and applies even if you are registered on a national or state Do Not Call list. You don't need to consent as a condition of buying any property, goods, or services. Message/data rates may apply. You also agree to our Terms of Use.
Learn how to advertise your homesEstimated market value
$290,100
$276,000 - $305,000
$1,952/mo
Price history
| Date | Event | Price |
|---|---|---|
| 11/6/2025 | Listed for sale | $290,990$185/sqft |
Source: | ||
Public tax history
Monthly payment
Neighborhood: Minnetex
Nearby schools
GreatSchools rating
- 5/10Frost Elementary SchoolGrades: PK-5Distance: 1.4 mi
- 3/10Thomas Middle SchoolGrades: 6-8Distance: 0.8 mi
- 3/10Sterling High SchoolGrades: 9-12Distance: 0.2 mi
Schools provided by the builder
- Elementary: Frost Elementary
- Middle: Albert Thomas Middle School
- High: Ross Shaw Sterling High School
- District: Houston Independent School District
Source: DR Horton. This data may not be complete. We recommend contacting the local school district to confirm school assignments for this home.
