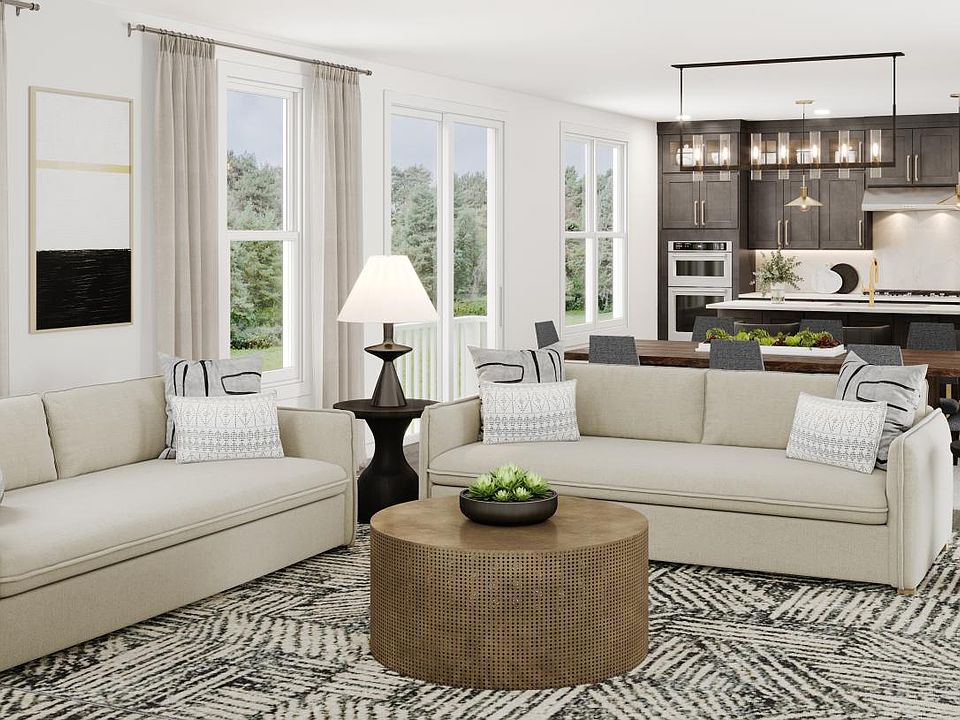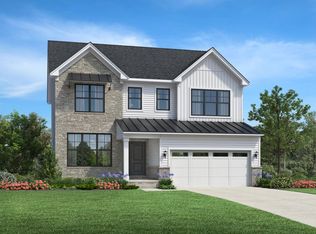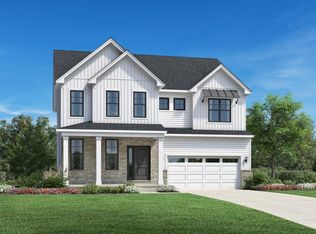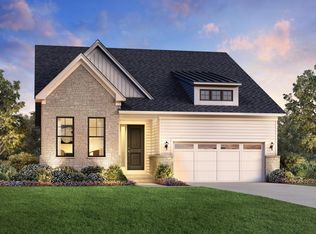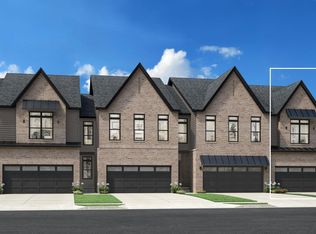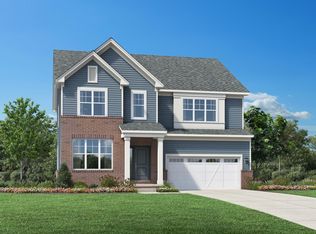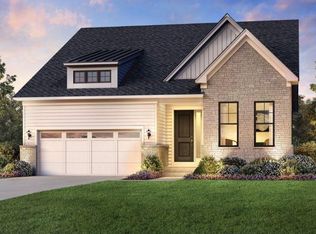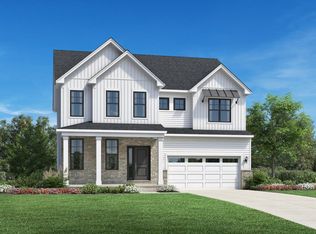Buildable plan: Mackinaw, Geddes Vista - Preserve Collection, Ann Arbor, MI 48108
Buildable plan
This is a floor plan you could choose to build within this community.
View move-in ready homesWhat's special
- 166 |
- 6 |
Travel times
Facts & features
Interior
Bedrooms & bathrooms
- Bedrooms: 4
- Bathrooms: 4
- Full bathrooms: 3
- 1/2 bathrooms: 1
Interior area
- Total interior livable area: 3,155 sqft
Video & virtual tour
Property
Parking
- Total spaces: 3
- Parking features: Garage
- Garage spaces: 3
Features
- Levels: 2.0
- Stories: 2
Construction
Type & style
- Home type: SingleFamily
- Property subtype: Single Family Residence
Condition
- New Construction
- New construction: Yes
Details
- Builder name: Toll Brothers
Community & HOA
Community
- Subdivision: Geddes Vista - Preserve Collection
Location
- Region: Ann Arbor
Financial & listing details
- Price per square foot: $223/sqft
- Date on market: 10/13/2025
About the community
Source: Toll Brothers Inc.
4 homes in this community
Available homes
| Listing | Price | Bed / bath | Status |
|---|---|---|---|
| 5163 Poppydrew Ln | $675,000 | 4 bed / 3 bath | Available |
| 2941 Simi Way | $725,000 | 3 bed / 3 bath | Available |
| 5181 Poppydrew Ln | $834,000 | 4 bed / 4 bath | Available |
| 2974 Simi Way | $998,000 | 4 bed / 4 bath | Pending |
Source: Toll Brothers Inc.
Contact builder

By pressing Contact builder, you agree that Zillow Group and other real estate professionals may call/text you about your inquiry, which may involve use of automated means and prerecorded/artificial voices and applies even if you are registered on a national or state Do Not Call list. You don't need to consent as a condition of buying any property, goods, or services. Message/data rates may apply. You also agree to our Terms of Use.
Learn how to advertise your homesEstimated market value
$699,200
$664,000 - $734,000
Not available
Price history
| Date | Event | Price |
|---|---|---|
| 11/4/2025 | Price change | $704,995-10.2%$223/sqft |
Source: | ||
| 9/3/2025 | Listed for sale | $784,995$249/sqft |
Source: | ||
Public tax history
Monthly payment
Neighborhood: 48108
Nearby schools
GreatSchools rating
- 5/10Carpenter SchoolGrades: K-5Distance: 2.7 mi
- 6/10Scarlett Middle SchoolGrades: 6-8Distance: 1.5 mi
- 10/10Huron High SchoolGrades: 9-12Distance: 4.7 mi
Schools provided by the builder
- Elementary: Carpenter Elementary School
- Middle: Scarlett Middle School
- High: Huron High School
- District: Ann Arbor Public Schools
Source: Toll Brothers Inc.. This data may not be complete. We recommend contacting the local school district to confirm school assignments for this home.
