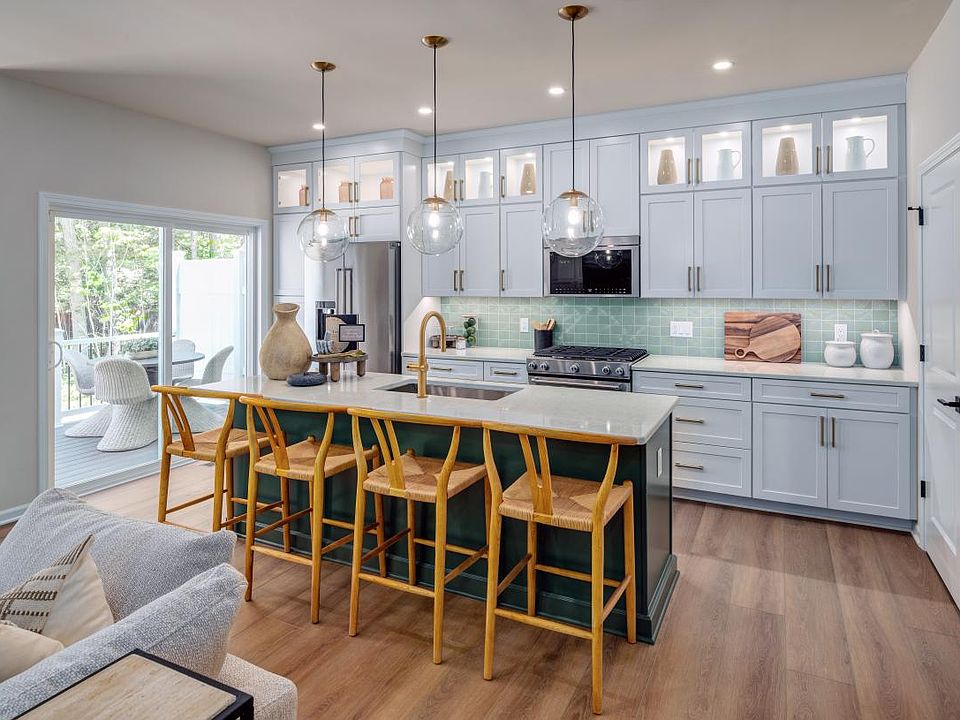The stunning Sanders Elite features a well-designed floor plan that offers a desirable mix of open-concept living spaces. A beautiful front entry and foyer opens to a spacious great room and a casual dining area that overlooks an outdoor deck. The kitchen is well-equipped, featuring impressive counter and cabinet space, an oversized island, and a walk-in pantry. Upstairs, you'll find the tranquil primary bedroom suite complete with dual walk-in closets and a spa-inspired private bath complete with dual vanities and a luxe shower with seat. Central to a versatile loft, two sizable secondary bedrooms, one with a walk-in closet, share a full hall bath. This home is complete with bedroom-level laundry, a flexible first-level workspace, a convenient everyday entry and powder room, and plenty of storage.
New construction
from $534,995
Buildable plan: Sanders Elite, Geddes Vista - Towns Collection, Ann Arbor, MI 48108
3beds
1,985sqft
Townhouse
Built in 2025
-- sqft lot
$530,100 Zestimate®
$270/sqft
$-- HOA
Buildable plan
This is a floor plan you could choose to build within this community.
View move-in ready homes- 13 |
- 2 |
Travel times
Facts & features
Interior
Bedrooms & bathrooms
- Bedrooms: 3
- Bathrooms: 3
- Full bathrooms: 2
- 1/2 bathrooms: 1
Interior area
- Total interior livable area: 1,985 sqft
Video & virtual tour
Property
Parking
- Total spaces: 2
- Parking features: Garage
- Garage spaces: 2
Features
- Levels: 2.0
- Stories: 2
Construction
Type & style
- Home type: Townhouse
- Property subtype: Townhouse
Condition
- New Construction
- New construction: Yes
Details
- Builder name: Toll Brothers
Community & HOA
Community
- Subdivision: Geddes Vista - Towns Collection
Location
- Region: Ann Arbor
Financial & listing details
- Price per square foot: $270/sqft
- Date on market: 9/3/2025
About the community
A quiet reprieve tucked away yet close to all Ann Arbor has to offer, Geddes Vista - Towns Collection offers new townhomes in Ann Arbor, MI. Bright and airy home designs combine form and function through spacious, open living areas, lofts, and basements. Expertly curated selections of fixtures and finishes are available, offering a simple way to create stylish spaces that suit your lifestyle. Stroll around sidewalks and gather in lush parks within this tree-lined community, or travel just a bit further to enjoy outdoor recreation, golf, shopping, dining, and more. Home price does not include any home site premium.
Source: Toll Brothers Inc.

