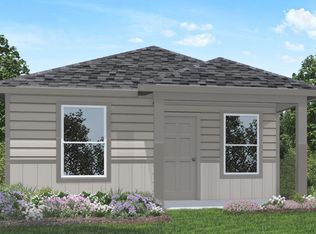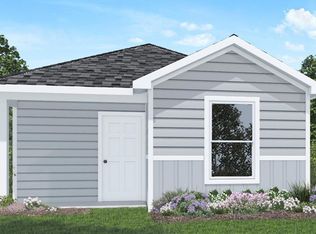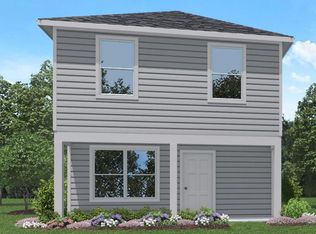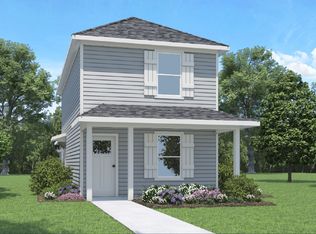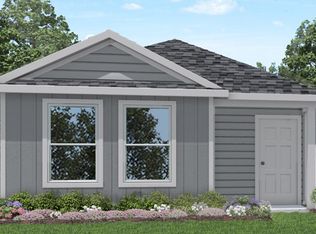Buildable plan: Wyeth, Gemini, Splendora, TX 77372
Buildable plan
This is a floor plan you could choose to build within this community.
View move-in ready homesWhat's special
- 28 |
- 2 |
Travel times
Schedule tour
Select your preferred tour type — either in-person or real-time video tour — then discuss available options with the builder representative you're connected with.
Facts & features
Interior
Bedrooms & bathrooms
- Bedrooms: 3
- Bathrooms: 2
- Full bathrooms: 2
Interior area
- Total interior livable area: 1,023 sqft
Property
Features
- Levels: 1.0
- Stories: 1
Construction
Type & style
- Home type: SingleFamily
- Property subtype: Single Family Residence
Condition
- New Construction
- New construction: Yes
Details
- Builder name: D.R. Horton
Community & HOA
Community
- Subdivision: Gemini
Location
- Region: Splendora
Financial & listing details
- Price per square foot: $177/sqft
- Date on market: 12/3/2025
About the community
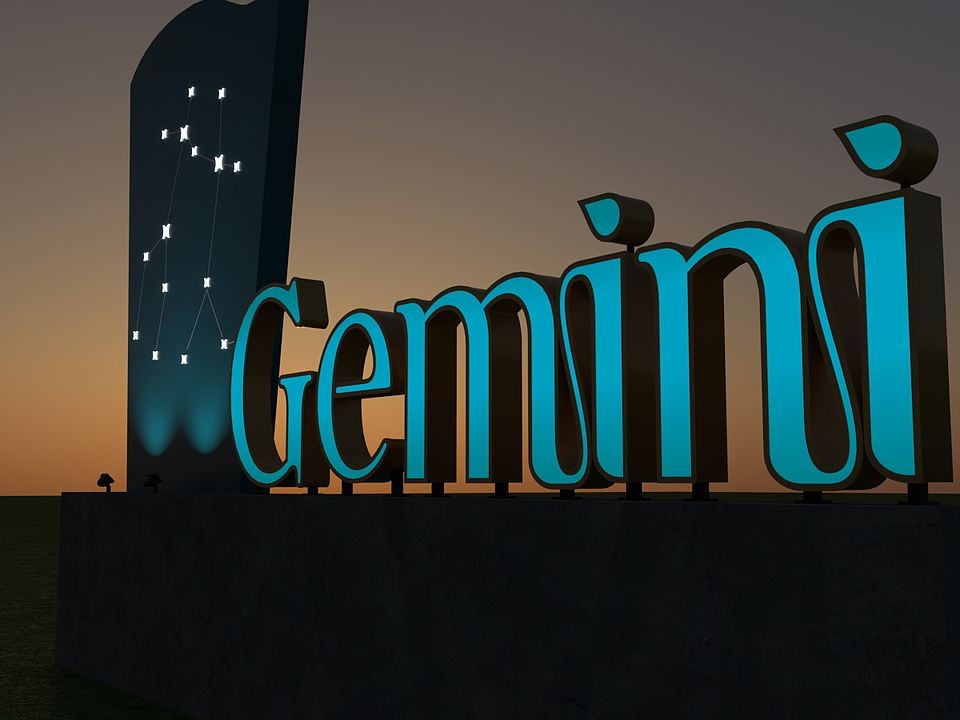
Source: DR Horton
15 homes in this community
Homes based on this plan
| Listing | Price | Bed / bath | Status |
|---|---|---|---|
| 2465 Twin Ct | $185,990 | 3 bed / 2 bath | Available |
| 2441 Twin Ct | $198,990 | 3 bed / 2 bath | Available |
Other available homes
| Listing | Price | Bed / bath | Status |
|---|---|---|---|
| 2477 Twin Ct | $169,242 | 2 bed / 1 bath | Available |
| 2049 E Gemini Dr | $169,990 | 2 bed / 2 bath | Available |
| 2089 E Gemini Dr | $169,990 | 2 bed / 2 bath | Available |
| 2045 E Gemini Dr | $172,990 | 2 bed / 2 bath | Available |
| 2045 East Gemini | $172,990 | 2 bed / 2 bath | Available |
| 2037 E Gemini Dr | $181,990 | 3 bed / 2 bath | Available |
| 2097 E Gemini Dr | $181,990 | 3 bed / 2 bath | Available |
| 2053 E Gemini Dr | $184,990 | 3 bed / 2 bath | Available |
| 2065 E Gemini Dr | $187,990 | 3 bed / 2 bath | Available |
| 2493 Twin Ct | $192,990 | 3 bed / 2 bath | Available |
| 2453 Twin Ct | $193,990 | 3 bed / 2 bath | Available |
| 2081 E Gemini Dr | $195,990 | 3 bed / 2 bath | Available |
| 2057 E Gemini Dr | $193,990 | 3 bed / 3 bath | Pending |
Source: DR Horton
Contact builder

By pressing Contact builder, you agree that Zillow Group and other real estate professionals may call/text you about your inquiry, which may involve use of automated means and prerecorded/artificial voices and applies even if you are registered on a national or state Do Not Call list. You don't need to consent as a condition of buying any property, goods, or services. Message/data rates may apply. You also agree to our Terms of Use.
Learn how to advertise your homesEstimated market value
$180,100
$171,000 - $189,000
$1,391/mo
Price history
| Date | Event | Price |
|---|---|---|
| 9/11/2025 | Listed for sale | $180,990$177/sqft |
Source: | ||
Public tax history
Monthly payment
Neighborhood: 77372
Nearby schools
GreatSchools rating
- 3/10Eastside Elementary SchoolGrades: PK-5Distance: 5.9 mi
- 3/10Cleveland Middle SchoolGrades: 6-8Distance: 6.5 mi
- 2/10Cleveland High SchoolGrades: 9-12Distance: 6.6 mi
Schools provided by the builder
- Elementary: Northside Elementary School
- Middle: Cleveland Middle School
- High: Cleveland High School
- District: Cleveland ISD
Source: DR Horton. This data may not be complete. We recommend contacting the local school district to confirm school assignments for this home.
