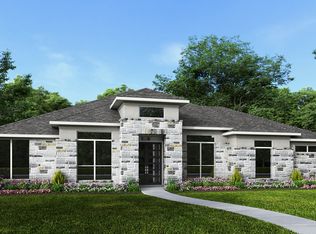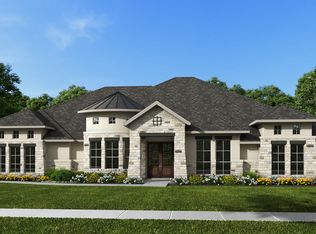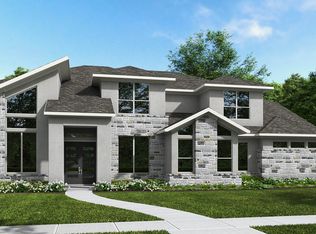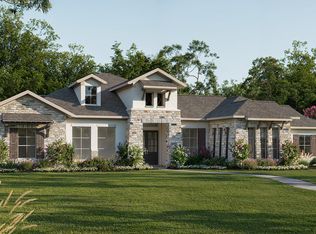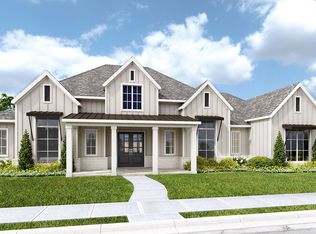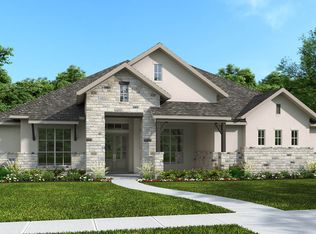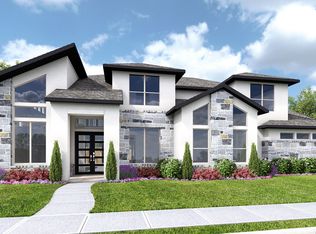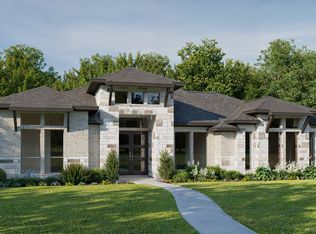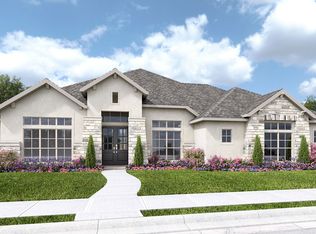Buildable plan: 4509A, George's Ranch Acre, Boerne, TX 78006
Buildable plan
This is a floor plan you could choose to build within this community.
View move-in ready homesWhat's special
- 11 |
- 1 |
Travel times
Schedule tour
Select your preferred tour type — either in-person or real-time video tour — then discuss available options with the builder representative you're connected with.
Facts & features
Interior
Bedrooms & bathrooms
- Bedrooms: 5
- Bathrooms: 6
- Full bathrooms: 5
- 1/2 bathrooms: 1
Interior area
- Total interior livable area: 4,509 sqft
Video & virtual tour
Property
Parking
- Total spaces: 3
- Parking features: Garage
- Garage spaces: 3
Features
- Levels: 2.0
- Stories: 2
Construction
Type & style
- Home type: SingleFamily
- Property subtype: Single Family Residence
Condition
- New Construction
- New construction: Yes
Details
- Builder name: PERRY HOMES
Community & HOA
Community
- Subdivision: George's Ranch Acre
Location
- Region: Boerne
Financial & listing details
- Price per square foot: $261/sqft
- Date on market: 12/26/2025
About the community

Source: Perry Homes
4 homes in this community
Available homes
| Listing | Price | Bed / bath | Status |
|---|---|---|---|
| 309 Brave Company | $1,274,900 | 5 bed / 5 bath | Available |
| 234 Laughing Dog | $1,374,900 | 4 bed / 5 bath | Available |
| 201 Brave Company | $1,424,900 | 4 bed / 6 bath | Available |
| 214 Laughing Dog | $1,498,900 | 4 bed / 5 bath | Available |
Source: Perry Homes
Contact builder

By pressing Contact builder, you agree that Zillow Group and other real estate professionals may call/text you about your inquiry, which may involve use of automated means and prerecorded/artificial voices and applies even if you are registered on a national or state Do Not Call list. You don't need to consent as a condition of buying any property, goods, or services. Message/data rates may apply. You also agree to our Terms of Use.
Learn how to advertise your homesEstimated market value
$1,130,300
$1.07M - $1.19M
$5,459/mo
Price history
| Date | Event | Price |
|---|---|---|
| 10/17/2025 | Listed for sale | $1,178,900$261/sqft |
Source: | ||
Public tax history
Monthly payment
Neighborhood: 78006
Nearby schools
GreatSchools rating
- 9/10Cibolo Creek Elementary SchoolGrades: PK-5Distance: 3.3 mi
- 8/10Voss MiddleGrades: 6-8Distance: 5.1 mi
- 8/10Boerne - Samuel V Champion High SchoolGrades: 9-12Distance: 3.5 mi
Schools provided by the builder
- District: Boerne ISD
Source: Perry Homes. This data may not be complete. We recommend contacting the local school district to confirm school assignments for this home.
