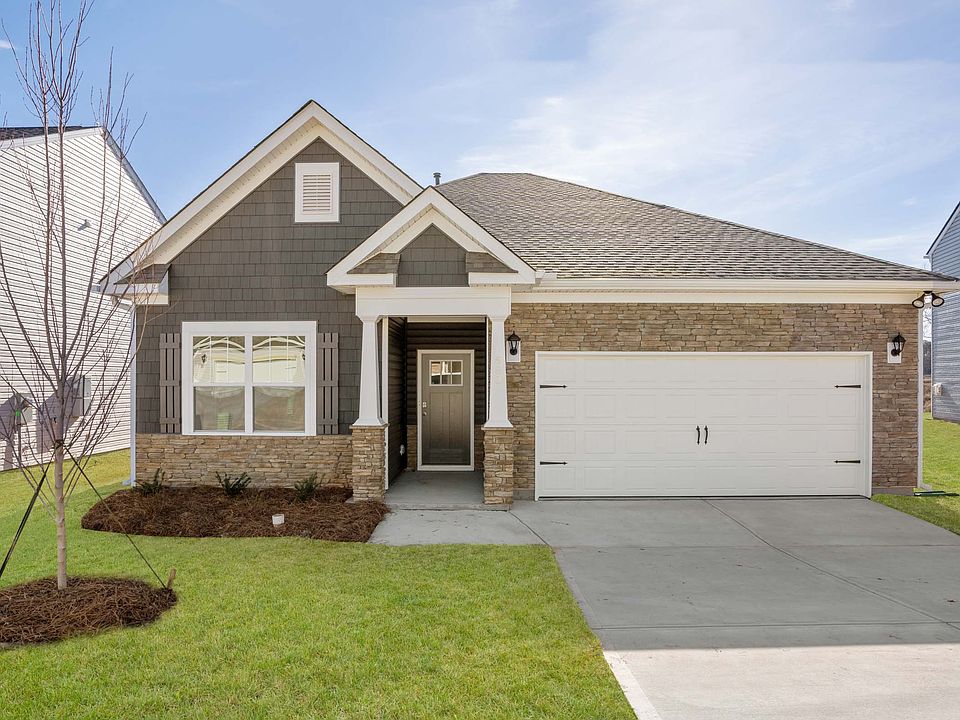The Cameron is one of our single-story plans at Gibson Grove in Laurens, SC, offering four elevations.
The Cameron is a spacious and modern one-story home designed with functional living in mind. This home features four bedrooms, two bathrooms, and a one-car garage.
Upon entering, you'll find a welcoming foyer that leads into the heart of the home. This open space includes a family room, dining area, and a well-appointed kitchen. The kitchen features a pantry, stainless steel appliances, and a spacious island, perfect for preparing meals or gathering with friends and family.
The primary suite offers a peaceful retreat, complete with a large walk-in closet and an en suite bathroom featuring dual vanities and a walk-in shower. The additional three bedrooms share a full bathroom with convenient dual vanities.
Step outside to enjoy a patio, ideal for relaxing or entertaining outdoors. With its versatile design, modern features, and thoughtful layout, the Cameron is the perfect home to start your next chapter at Gibson Grove.
New construction
from $264,990
Buildable plan: CAMERON EXPRESS, Gibson Grove, Vez6l8 Laurens, SC 29360
4beds
1,500sqft
Single Family Residence
Built in 2025
-- sqft lot
$-- Zestimate®
$177/sqft
$-- HOA
Buildable plan
This is a floor plan you could choose to build within this community.
View move-in ready homesWhat's special
Welcoming foyerFamily roomSpacious islandStainless steel appliancesWell-appointed kitchenDining areaOpen space
Call: (864) 756-4279
- 10 |
- 0 |
Travel times
Schedule tour
Select your preferred tour type — either in-person or real-time video tour — then discuss available options with the builder representative you're connected with.
Facts & features
Interior
Bedrooms & bathrooms
- Bedrooms: 4
- Bathrooms: 2
- Full bathrooms: 2
Interior area
- Total interior livable area: 1,500 sqft
Property
Parking
- Total spaces: 1
- Parking features: Garage
- Garage spaces: 1
Features
- Levels: 1.0
- Stories: 1
Construction
Type & style
- Home type: SingleFamily
- Property subtype: Single Family Residence
Condition
- New Construction
- New construction: Yes
Details
- Builder name: D.R. Horton
Community & HOA
Community
- Subdivision: Gibson Grove
Location
- Region: Vez 6 L 8 Laurens
Financial & listing details
- Price per square foot: $177/sqft
- Date on market: 8/5/2025
About the community
Welcome to Gibson Grove, a new home community in Laurens, South Carolina. This community currently offers 8 floorplans, ranging from single-story to two-story homes, with 3 to 4 bedrooms, up to 2.5 bathrooms, and 2-car garages. Residents will enjoy access to a pickleball courts, a playground, cabana and pool.
As you enter the home, you'll instantly notice the attention to detail and high-quality finishes throughout. The kitchen features elegant birch cabinets, granite countertops, and stainless-steel appliances, creating a chef's dream. LED lighting adds a contemporary touch while maintaining a warm, inviting atmosphere.
Yards are professionally landscaped, offering a beautiful and functional outdoor space. The exterior of the home is equally impressive, featuring durable siding and a rear yard patio, ideal for outdoor entertaining. Homes in this community are equipped with smart home technology, with features such as smart thermostats, a video doorbell, and a smart deadbolt for the front door, allowing you to easily lock your door and enjoy greater convenience.
Gibson Grove is ideally located in the heart of Laurens, with quick access to major roadways and close proximity to restaurants, grocery stores, and other amenities. The community is also conveniently located near Laurens Elementary, Laurens Middle School, and Laurens High School.
With its open layouts, modern features, and prime location, Gibson Grove is truly a gem. Don't miss out on the opportunity to make it your home.
Schedule a tour today!
Source: DR Horton

