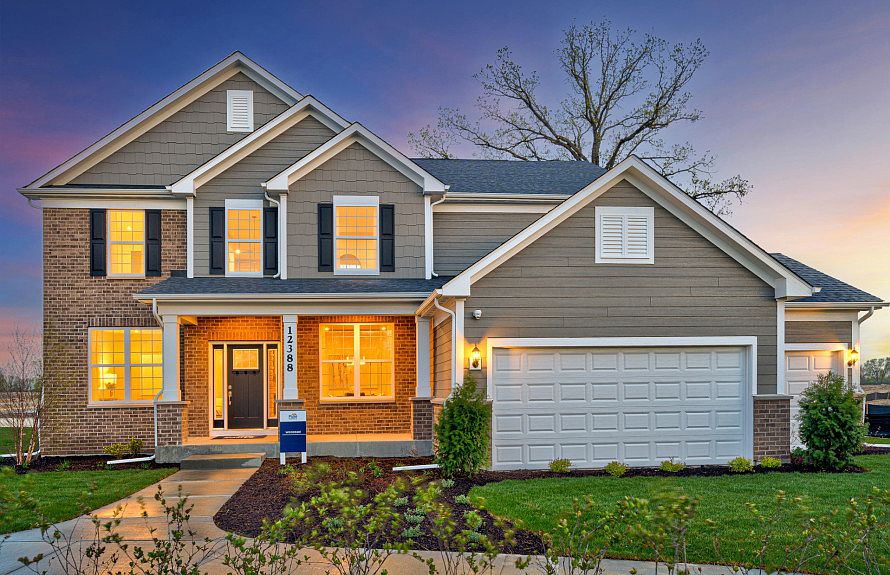The Provence duplex features a first-floor Owner's Suite, highlighted by a large walk-in closet. The kitchen is centered with a large island that opens to the café and gathering room. A second bedroom on the first floor can be used for guests or as a home office or crafts room or expand the living space in your new home with a second-floor loft, bedroom, and bath.
New construction
from $435,990
12644 Derry Dr, Lemont, IL 60439
2beds
--sqft
Townhouse
Built in 2025
-- sqft lot
$433,800 Zestimate®
$276/sqft
$-- HOA
Empty lot
Start from scratch — choose the details to create your dream home from the ground up.
- 321 |
- 9 |
Travel times
Schedule tour
Select your preferred tour type — either in-person or real-time video tour — then discuss available options with the builder representative you're connected with.
Facts & features
Interior
Bedrooms & bathrooms
- Bedrooms: 2
- Bathrooms: 2
- Full bathrooms: 2
Interior area
- Total interior livable area: 1,577 sqft
Video & virtual tour
Property
Parking
- Total spaces: 2
- Parking features: Garage
- Garage spaces: 2
Features
- Levels: 1.0
- Stories: 1
Community & HOA
Community
- Subdivision: Gleneagles
Location
- Region: Lemont
Financial & listing details
- Price per square foot: $276/sqft
- Date on market: 4/30/2025
About the community
Gleneagles offers new construction homes in a desirable location within the highly regarded Lemont School District. A plethora of recreation options are nearby while access to shopping, dining, and entertainment can be found within 5 miles of the community. Our collections of ranch duplex and two-story single family homes boast a variety of open floor plans with thoughtfully-designed living spaces.
Source: Pulte

