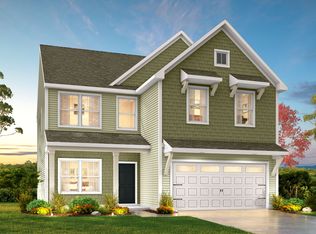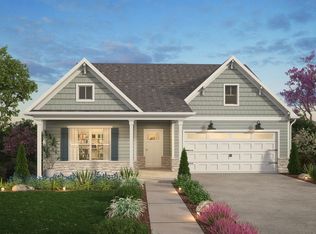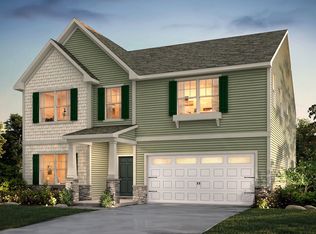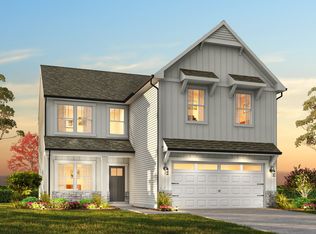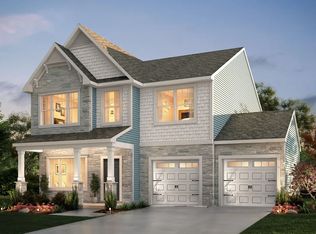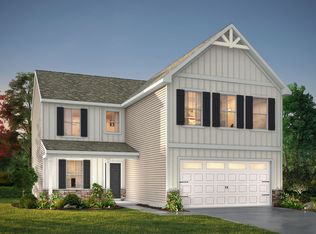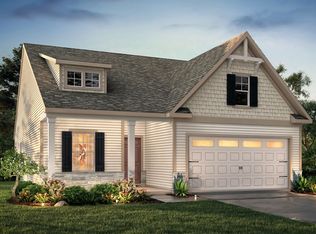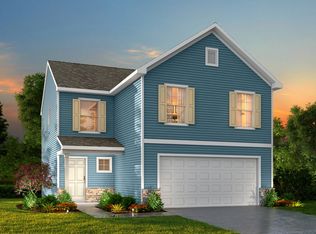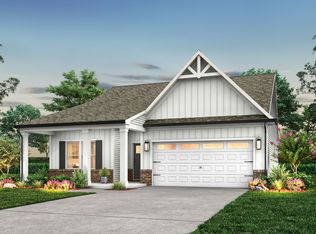Buildable plan: TA3000, The Glenns II, Wingate, NC 28174
Buildable plan
This is a floor plan you could choose to build within this community.
View move-in ready homesWhat's special
- 81 |
- 6 |
Travel times
Schedule tour
Select your preferred tour type — either in-person or real-time video tour — then discuss available options with the builder representative you're connected with.
Facts & features
Interior
Bedrooms & bathrooms
- Bedrooms: 4
- Bathrooms: 3
- Full bathrooms: 2
- 1/2 bathrooms: 1
Interior area
- Total interior livable area: 2,970 sqft
Video & virtual tour
Property
Features
- Levels: 2.0
- Stories: 2
Construction
Type & style
- Home type: SingleFamily
- Property subtype: Single Family Residence
Condition
- New Construction
- New construction: Yes
Details
- Builder name: True Homes
Community & HOA
Community
- Subdivision: The Glenns II
Location
- Region: Wingate
Financial & listing details
- Price per square foot: $123/sqft
- Date on market: 12/5/2025
About the community
Source: True Homes
Contact builder

By pressing Contact builder, you agree that Zillow Group and other real estate professionals may call/text you about your inquiry, which may involve use of automated means and prerecorded/artificial voices and applies even if you are registered on a national or state Do Not Call list. You don't need to consent as a condition of buying any property, goods, or services. Message/data rates may apply. You also agree to our Terms of Use.
Learn how to advertise your homesEstimated market value
Not available
Estimated sales range
Not available
$2,648/mo
Price history
| Date | Event | Price |
|---|---|---|
| 2/4/2026 | Price change | $364,900+1.4%$123/sqft |
Source: | ||
| 12/4/2025 | Price change | $359,900+0.1%$121/sqft |
Source: | ||
| 11/2/2025 | Price change | $359,600+0.4%$121/sqft |
Source: | ||
| 7/29/2025 | Listed for sale | $358,100$121/sqft |
Source: | ||
Public tax history
Monthly payment
Neighborhood: 28174
Nearby schools
GreatSchools rating
- 6/10Wingate Elementary SchoolGrades: PK-5Distance: 2 mi
- 6/10East Union Middle SchoolGrades: 6-8Distance: 2.5 mi
- 4/10Forest Hills High SchoolGrades: 9-12Distance: 1.4 mi
Schools provided by the builder
- Elementary: Wingate Elementary School
- Middle: East Union Middle School
- High: Forest Hills High School
- District: Union County School District
Source: True Homes. This data may not be complete. We recommend contacting the local school district to confirm school assignments for this home.
