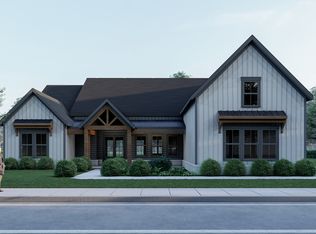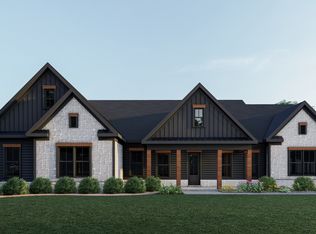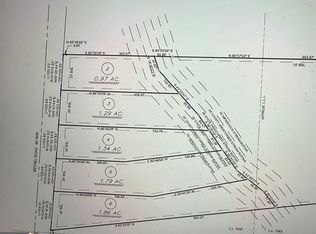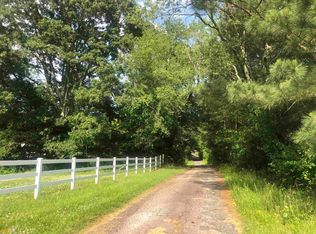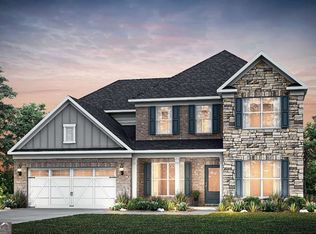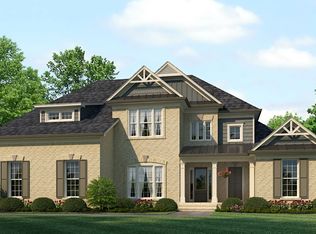Buildable plan: Jack, Glory Meadows, Gainsville, GA 30506
Buildable plan
This is a floor plan you could choose to build within this community.
View move-in ready homesWhat's special
- 275 |
- 20 |
Travel times
Schedule tour
Select your preferred tour type — either in-person or real-time video tour — then discuss available options with the builder representative you're connected with.
Facts & features
Interior
Bedrooms & bathrooms
- Bedrooms: 4
- Bathrooms: 5
- Full bathrooms: 4
- 1/2 bathrooms: 1
Heating
- Natural Gas, Forced Air
Cooling
- Central Air
Features
- Has fireplace: Yes
Interior area
- Total interior livable area: 3,148 sqft
Video & virtual tour
Property
Parking
- Total spaces: 3
- Parking features: Attached
- Attached garage spaces: 3
Features
- Levels: 2.0
- Stories: 2
- Patio & porch: Deck, Patio
Construction
Type & style
- Home type: SingleFamily
- Property subtype: Single Family Residence
Materials
- Brick, Metal Siding, Stone, Wood Siding, Other
- Roof: Composition
Condition
- New Construction
- New construction: Yes
Details
- Builder name: KM Homes
Community & HOA
Community
- Subdivision: Glory Meadows
Location
- Region: Gainsville
Financial & listing details
- Price per square foot: $246/sqft
- Date on market: 12/22/2025
About the community

Source: KM Homes
Contact builder
By pressing Contact builder, you agree that Zillow Group and other real estate professionals may call/text you about your inquiry, which may involve use of automated means and prerecorded/artificial voices and applies even if you are registered on a national or state Do Not Call list. You don't need to consent as a condition of buying any property, goods, or services. Message/data rates may apply. You also agree to our Terms of Use.
Learn how to advertise your homesEstimated market value
$766,600
$728,000 - $805,000
$3,770/mo
Price history
| Date | Event | Price |
|---|---|---|
| 11/4/2025 | Listed for sale | $772,900$246/sqft |
Source: KM Homes Report a problem | ||
Public tax history
Monthly payment
Neighborhood: 30506
Nearby schools
GreatSchools rating
- 5/10Chattahoochee Elementary SchoolGrades: PK-5Distance: 5.2 mi
- 5/10Little Mill Middle SchoolGrades: 6-8Distance: 1.5 mi
- 6/10East Forsyth High SchoolGrades: 9-12Distance: 1.5 mi
Schools provided by the builder
- Elementary: Chattahoochee Elementary School
- Middle: Little Mill Middle School
- High: East Forsyth High School
- District: Forsyth
Source: KM Homes. This data may not be complete. We recommend contacting the local school district to confirm school assignments for this home.
