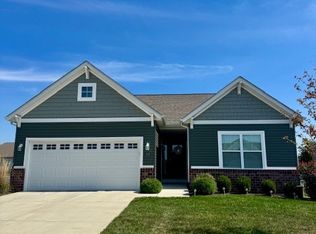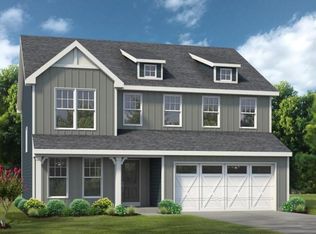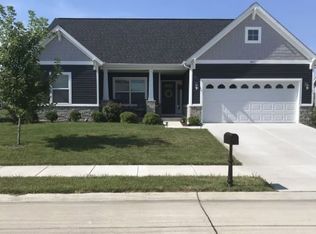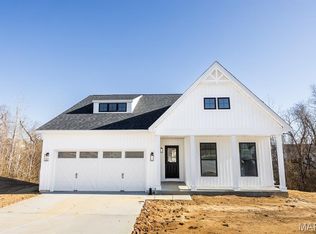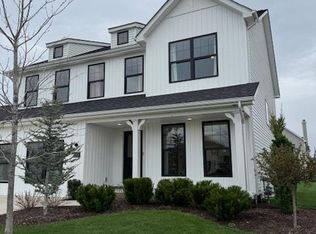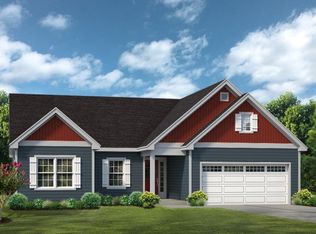Buildable plan: The Wright, Grand View Hills, Edwardsville, IL 62025
Buildable plan
This is a floor plan you could choose to build within this community.
View move-in ready homesWhat's special
- 117 |
- 5 |
Travel times
Schedule tour
Facts & features
Interior
Bedrooms & bathrooms
- Bedrooms: 3
- Bathrooms: 2
- Full bathrooms: 2
Heating
- Electric, Natural Gas, Forced Air
Cooling
- Central Air
Features
- Walk-In Closet(s)
- Windows: Double Pane Windows
Interior area
- Total interior livable area: 1,782 sqft
Video & virtual tour
Property
Parking
- Total spaces: 3
- Parking features: Attached, Off Street
- Attached garage spaces: 3
Features
- Levels: 1.0
- Stories: 1
- Patio & porch: Patio
Construction
Type & style
- Home type: SingleFamily
- Property subtype: Single Family Residence
Materials
- Brick, Stone, Wood Siding, Vinyl Siding
- Roof: Other
Condition
- New Construction
- New construction: Yes
Details
- Builder name: Fulford Homes
Community & HOA
Community
- Subdivision: Grand View Hills
HOA
- Has HOA: Yes
- HOA fee: $29 monthly
Location
- Region: Edwardsville
Financial & listing details
- Price per square foot: $247/sqft
- Date on market: 1/1/2026
About the community
Source: Fulford Homes
1 home in this community
Available homes
| Listing | Price | Bed / bath | Status |
|---|---|---|---|
| 199 Grand View Hills Ln | $442,816 | 3 bed / 2 bath | Available |
Source: Fulford Homes
Contact agent
By pressing Contact agent, you agree that Zillow Group and its affiliates, and may call/text you about your inquiry, which may involve use of automated means and prerecorded/artificial voices. You don't need to consent as a condition of buying any property, goods or services. Message/data rates may apply. You also agree to our Terms of Use. Zillow does not endorse any real estate professionals. We may share information about your recent and future site activity with your agent to help them understand what you're looking for in a home.
Learn how to advertise your homesEstimated market value
Not available
Estimated sales range
Not available
$2,578/mo
Price history
| Date | Event | Price |
|---|---|---|
| 10/7/2025 | Price change | $439,900+0.8%$247/sqft |
Source: | ||
| 5/17/2025 | Price change | $436,300+2%$245/sqft |
Source: | ||
| 9/18/2024 | Listed for sale | $427,600$240/sqft |
Source: | ||
Public tax history
Monthly payment
Neighborhood: 62025
Nearby schools
GreatSchools rating
- NASouth Roxana Elementary SchoolGrades: PK-2Distance: 1.6 mi
- 3/10Roxana Junior High SchoolGrades: 6-8Distance: 2.1 mi
- 7/10Roxana Sr High SchoolGrades: 9-12Distance: 2.1 mi
Schools provided by the builder
- District: Edwardsville Community Unity District 7
Source: Fulford Homes. This data may not be complete. We recommend contacting the local school district to confirm school assignments for this home.

