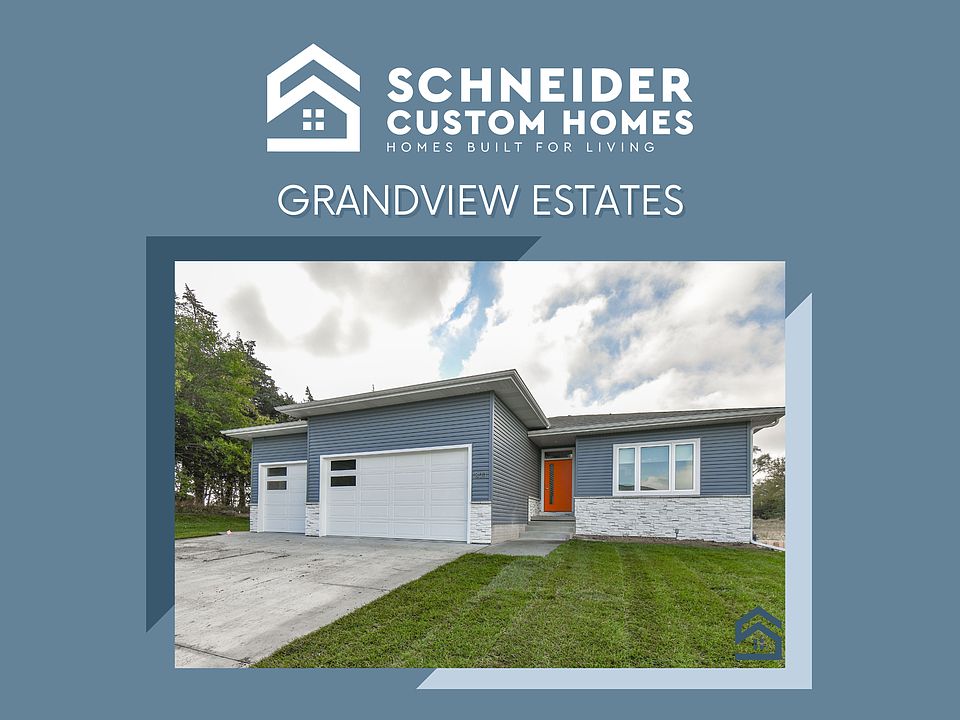Schneider Custom Homes presents to you the Grace plan. This well laid out ranch offers over 2700 square feet of finish and offers a layout that flows beautifully. The main level has 2 bedrooms and 2 bathrooms and is loaded with all of todays most popular amenities. These features include: pantry, large island with undermount sink, tile walk-in shower in the master, covered patio and a laundry room that passes through to the master suite. The basement offers two additional bedrooms and bathroom.
New construction
from $460,000
7310 Isadore Dr, Lincoln, NE 68516
4beds
--sqft
Single Family Residence
Built in 2025
-- sqft lot
$-- Zestimate®
$179/sqft
$7/mo HOA
Empty lot
Start from scratch — choose the details to create your dream home from the ground up.
View plans available for this lot- 5 |
- 0 |
Travel times
Schedule tour
Select your preferred tour type — either in-person or real-time video tour — then discuss available options with the builder representative you're connected with.
Facts & features
Interior
Bedrooms & bathrooms
- Bedrooms: 4
- Bathrooms: 3
- Full bathrooms: 2
- 1/2 bathrooms: 1
Heating
- Natural Gas, Forced Air
Cooling
- Central Air
Features
- Walk-In Closet(s)
- Has fireplace: Yes
Interior area
- Total interior livable area: 2,575 sqft
Video & virtual tour
Property
Parking
- Total spaces: 3
- Parking features: Attached
- Attached garage spaces: 3
Features
- Levels: 1.0
- Stories: 1
- Patio & porch: Patio
Community & HOA
Community
- Security: Fire Sprinkler System
- Subdivision: Grandview Estates
HOA
- Has HOA: Yes
- HOA fee: $7 monthly
Location
- Region: Lincoln
Financial & listing details
- Price per square foot: $179/sqft
- Date on market: 10/19/2023
About the community
View community detailsSource: Schneider Custom Homes

