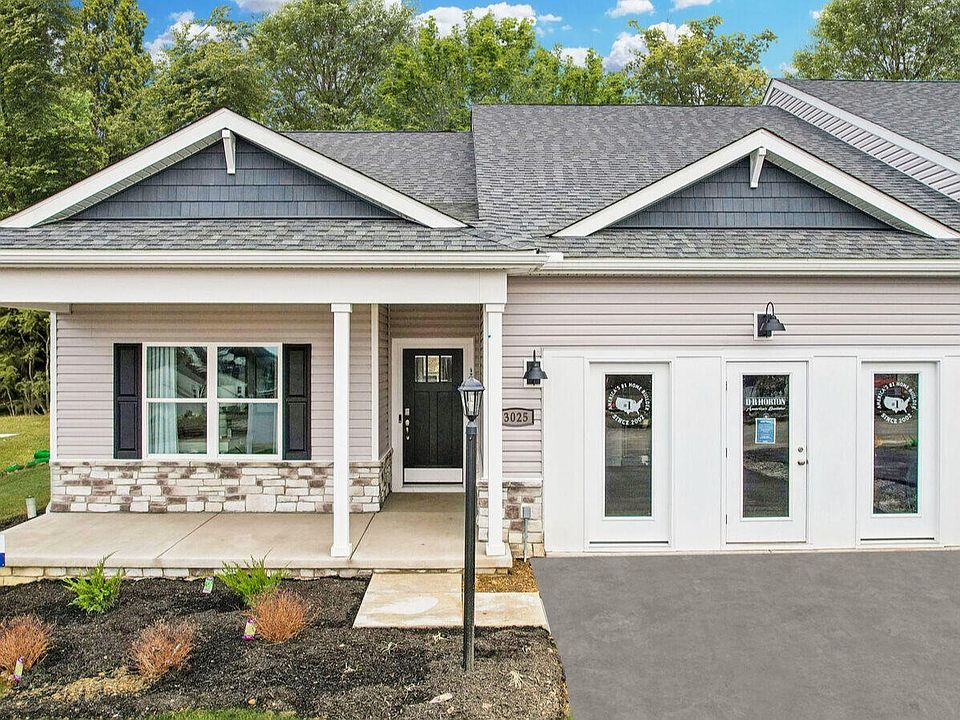The Kennedy floorplan combines the space of a single-family home with the convenience of low-maintenance living. The first floor includes 9-foot ceilings, luxury vinyl plank floors and an open layout with a modern kitchen, quartz countertops, sleek cabinetry, and a pantry for extra storage. The kitchen flows into the dining area and family room, creating a versatile space for everyday living. Upstairs, a spacious landing leads to three bedrooms, all featuring a walk-in closet. The owner's suite includes a private bath, while two additional bedrooms share a second full bath, each with double vanities. The laundry is also conveniently located on the second floor!
Grandview Estates is offering the Kennedy with and without a lower level. The lower level offers the option to finish the walk-out basement, which can include an additional 4th bedroom and full bath-ideal for guests, a home office, or extra living space. Make the Kennedy your forever home today!
New construction
from $349,990
Buildable plan: Kennedy, Grandview Estates, Greensburg, PA 15601
3beds
1,901sqft
Duplex
Built in 2025
-- sqft lot
$-- Zestimate®
$184/sqft
$-- HOA
Buildable plan
This is a floor plan you could choose to build within this community.
View move-in ready homesWhat's special
Quartz countertopsSleek cabinetryFamily roomSpacious landingThree bedroomsOpen layoutPantry for extra storage
Call: (878) 881-2636
- 147 |
- 0 |
Travel times
Schedule tour
Select your preferred tour type — either in-person or real-time video tour — then discuss available options with the builder representative you're connected with.
Facts & features
Interior
Bedrooms & bathrooms
- Bedrooms: 3
- Bathrooms: 3
- Full bathrooms: 2
- 1/2 bathrooms: 1
Interior area
- Total interior livable area: 1,901 sqft
Property
Parking
- Total spaces: 2
- Parking features: Garage
- Garage spaces: 2
Features
- Levels: 2.0
- Stories: 2
Construction
Type & style
- Home type: MultiFamily
- Property subtype: Duplex
Condition
- New Construction
- New construction: Yes
Details
- Builder name: D.R. Horton
Community & HOA
Community
- Subdivision: Grandview Estates
Location
- Region: Greensburg
Financial & listing details
- Price per square foot: $184/sqft
- Date on market: 10/29/2025
About the community
Welcome to Grandview Estates, a new home community in Greensburg, PA, offering the only 2-car garage patio homes in Hempfield Township, starting in the $350s!
These new construction homes are nestled in a beautiful, low-maintenance community featuring a 1 story floorplan, at 1498 square feet, with the option to add a basement for additional space! Located in Greensburg, Grandview Estates provides convenient access to local shops, restaurants, and parks! Commuting is effortless with easy access to the Turnpike and I-119.
The Hamilton floorplan emphasizes convenience and accessibility, featuring an open concept living area that connects the spacious living room, dining, and modern kitchen. With the primary bedroom, laundry room, and everything on one level, daily activities are simplified making it ideal for families or individuals seeking comfort and low maintenance. For that modern touch, you'll get stainless steel Whirlpool appliances, including a gas range, dishwasher, and microwave/hood. Smart home technology is included, providing convenience and efficiency at your fingertips. The Hamilton also features a walk-in shower, quartz countertops, luxury vinyl plank flooring in all living spaces, recessed lighting throughout the home, and more, ALL included with the sales price!
Our HOA here will mow your lawn and does the snow removal on driveways and walkways in the winter! Making moving in a breeze with our included asphalt driveways, sodded front yards, beautiful landscape package and a lamp post! Don't miss the chance to make Grandview Estates your home. Schedule a viewing today and discover the comfort and beauty this community has to offer!
Source: DR Horton

