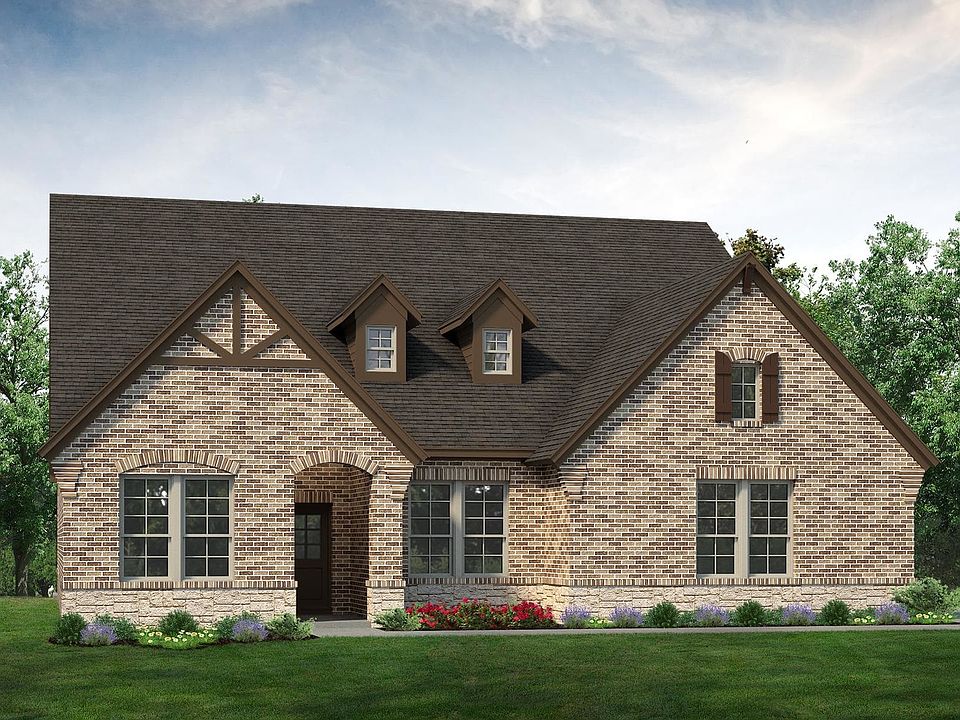Discover the allure of the Foxglove, an epitome of sophistication and comfort crafted by Riverside Homebuilders. This luxurious one-story abode spans 3,497 square feet, offering 4 bedrooms and 3 bathrooms, meticulously designed for modern living. With a 3-car garage and a thoughtful layout, convenience and elegance seamlessly intertwine to create an unparalleled living experience.
As you step through the front porch, you're greeted by an open and airy foyer, setting the tone for the home's inviting atmosphere. To the right, a luminous dining room awaits, perfect for hosting memorable gatherings with friends and family. Adjacent to the foyer, discover two versatile flex rooms, adaptable to your every need-whether it be a home gym, office or creative space. Continue through to the heart of the home, where the magic unfolds-a sprawling family room adorned with a cozy fireplace, nestled near a charming nook and a chef-inspired kitchen boasting ample counter space and storage areas.
On the right side of the home, three traditional bedrooms each feature a walk-in closet and are accompanied by two bathrooms for utmost convenience. The laundry room further enhances functionality, making chores a breeze. For added entertainment, indulge in the media room, ensuring every member of the family has a space to fulfill their passions. On the opposite side, the owner's suite awaits, offering a sanctuary of luxury with top-quality features, a stunning owner's bath and an incredible walk-in cl
from $672,900
Buildable plan: Foxglove, Grayson Ridge, Van Alstyne, TX 75495
4beds
3,497sqft
Single Family Residence
Built in 2025
-- sqft lot
$660,800 Zestimate®
$192/sqft
$-- HOA
Buildable plan
This is a floor plan you could choose to build within this community.
View move-in ready homesWhat's special
Cozy fireplaceSprawling family roomTwo bathroomsStorage areasLuminous dining roomOpen and airy foyerCharming nook
Call: (903) 568-6744
- 16 |
- 1 |
Travel times
Schedule tour
Select your preferred tour type — either in-person or real-time video tour — then discuss available options with the builder representative you're connected with.
Facts & features
Interior
Bedrooms & bathrooms
- Bedrooms: 4
- Bathrooms: 3
- Full bathrooms: 3
Interior area
- Total interior livable area: 3,497 sqft
Property
Parking
- Total spaces: 3
- Parking features: Garage
- Garage spaces: 3
Features
- Levels: 1.0
- Stories: 1
Construction
Type & style
- Home type: SingleFamily
- Property subtype: Single Family Residence
Condition
- New Construction
- New construction: Yes
Details
- Builder name: Riverside Homebuilders
Community & HOA
Community
- Subdivision: Grayson Ridge
Location
- Region: Van Alstyne
Financial & listing details
- Price per square foot: $192/sqft
- Date on market: 9/19/2025
About the community
Experience the best of peaceful country living and modern comfort at Grayson Ridge, a stunning new community from our team at Riverside Homebuilders located in the beautiful city of Van Alstyne, TX. With generously-sized homes on 1+ acre homesites, Grayson Ridge offers the privacy and space today's buyers are looking for-just a short drive from the conveniences of Dallas.
Grayson Ridge features six exceptional floor plans ranging from 2,499 to 3,497 square feet. These thoughtfully designed new construction homes in Van Alstyne are perfect for growing families or those looking for extra storage and flexibility. Every home is built with open-concept layouts, elegant finishes and the high-quality craftsmanship our team at Riverside Homebuilders is known for.
This brand-new community is situated in a quiet and scenic setting within the top-rated Van Alstyne ISD, making it a perfect location for families looking for both quality education and a strong sense of community. Enjoy the wide-open skies, spacious yards and the luxury of modern design, all in one remarkable location.
As one of the top home builders in Van Alstyne, our team at Riverside Homebuilders is proud to bring Grayson Ridge to life. Construction is set to begin soon, so don't miss your chance to own a new home in this sought after area. Contact us today to learn more about our new homes for sale in Van Alstyne, TX at Grayson Ridge!
Source: Riverside Homebuilders

