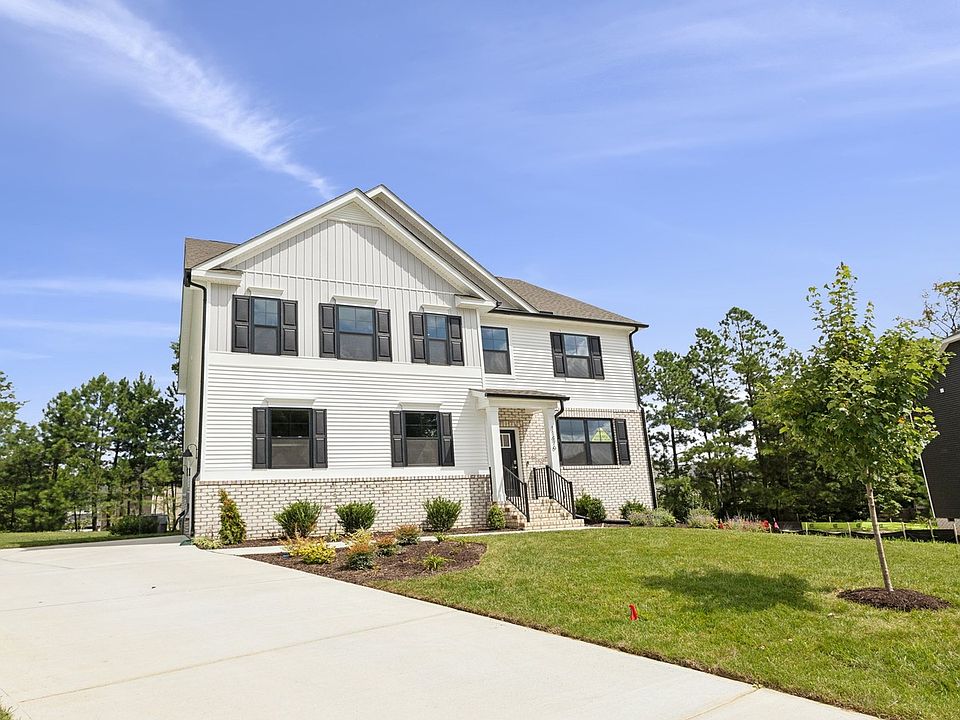Welcome to the 2818 sq ft Hanover model, offering a modern open-concept living space designed to meet your family's needs. The main level features a combined family room and casual dining area, creating a spacious area perfect for entertaining and daily activities. The chef-inspired kitchen boasts a large center island, a walk-in pantry, and ample counter space, making it ideal for cooking and gathering. A formal dining room and office provide additional spaces for both work and relaxation, while a convenient powder room completes the main floor.
Upstairs, an additional living space provides even more flexibility, whether you need a home office, play area, or entertainment room. The primary suite is a true retreat, featuring a large walk-in closet and a luxurious bathroom with separate vanities and a private water closet. The second floor also includes a laundry room, a full bathroom, and three additional spacious bedrooms, ensuring plenty of space for the whole family.
In homes with basements, the Hanover floorplan includes additional living/recreation space, as well as access to the backyard.
The Hanover model offers the perfect live-play-work home, with flexible living spaces, modern amenities, and plenty of room for growing families.
New construction
from $589,990
Buildable plan: HANOVER, Green Spring Estates, Keswick, VA 22947
4beds
2,804sqft
Single Family Residence
Built in 2025
-- sqft lot
$-- Zestimate®
$210/sqft
$-- HOA
Buildable plan
This is a floor plan you could choose to build within this community.
View move-in ready homes- 46 |
- 2 |
Travel times
Facts & features
Interior
Bedrooms & bathrooms
- Bedrooms: 4
- Bathrooms: 3
- Full bathrooms: 2
- 1/2 bathrooms: 1
Interior area
- Total interior livable area: 2,804 sqft
Video & virtual tour
Property
Parking
- Total spaces: 2
- Parking features: Garage
- Garage spaces: 2
Features
- Levels: 2.0
- Stories: 2
Construction
Type & style
- Home type: SingleFamily
- Property subtype: Single Family Residence
Condition
- New Construction
- New construction: Yes
Details
- Builder name: D.R. Horton
Community & HOA
Community
- Subdivision: Green Spring Estates
Location
- Region: Keswick
Financial & listing details
- Price per square foot: $210/sqft
- Date on market: 7/1/2025
About the community
Welcome to Green Springs Estates, by D.R. Horton, Inc. - A Tranquil Retreat in the Heart of Keswick, VA
Nestled in the scenic countryside of Keswick, Green Springs Estates offers a rare opportunity to own a brand-new, custom-built home on expansive 1.5+ acre homesites. This exclusive community is designed for those seeking space, privacy, and the timeless charm of Virginia living—all just a short drive from Charlottesville.
Each home in Green Springs Estates features 4 to 5 bedrooms and spacious, thoughtfully designed floorplans that blend modern comfort with classic elegance. Whether you're entertaining on a grand scale or enjoying quiet evenings under the stars, these homes provide the ideal setting for every lifestyle.
Green Springs Estates is more than just a place to live—it's a place to thrive. Come discover the perfect balance of peaceful living and convenience in one of Keswick's most desirable new communities.
The photos you see here are for illustration purposes only, interior and exterior features, options, colors and selections will vary from the homes as built.
Source: DR Horton

