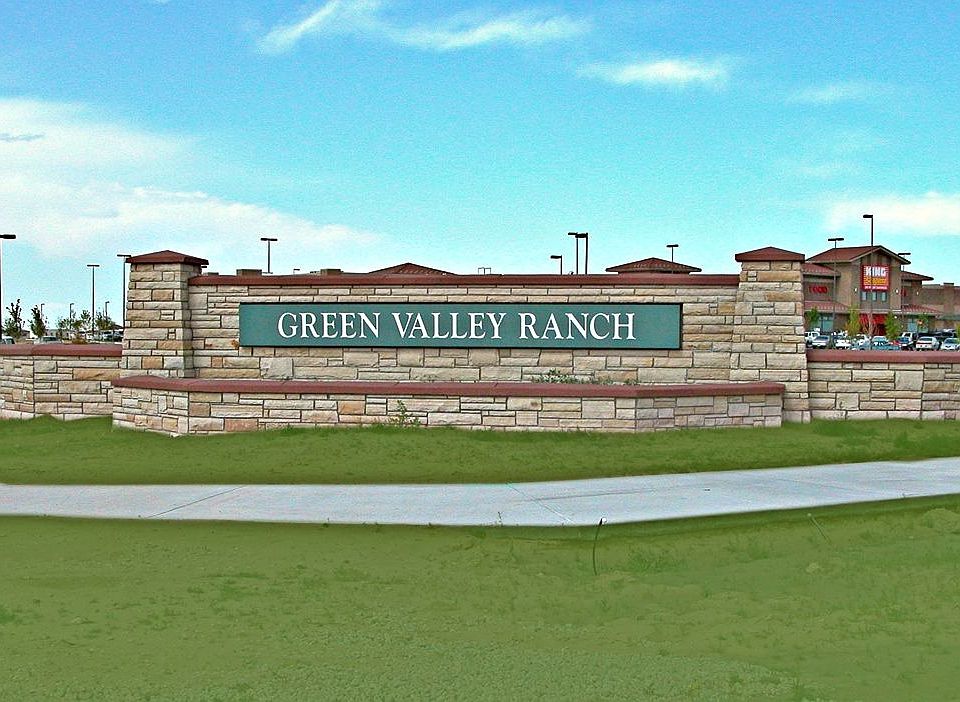The Esprit floorplan blends modern design with artisanal touches in a home built for flexibility, affordability, and efficiency.. This single-family, 2-story layout spans 2,986 sq. ft. in total and offers 4 beds, 2.5 baths, an unfinished basement, and an oversized 2-car garage.
Energy efficiency is at the forefront with 2x6 walls and low-E double pane glass for superior insulation, a Rheia HVAC, a 96% high-efficiency furnace, plus electric vehicle and solar ready. All adding up to lower utility bills, backed by our Energy Smart Guarantee and certified as EPA Indoor AirPlus®.
This home has plenty of curb appeal featuring a multi-textural exterior, front porch, and 5' privacy fencing. The main level is bright with oversized windows, 9' ceilings, home-office flex space, and an expansive "heart of the home" great room. Enjoy designer LVP flooring, Shaw carpeting, and Sherwin-Williams paint throughout. The kitchen is complete with a dining island, designer countertops, stainless-steel sink, and large pantry. The spacious primary suite offers a large walk-in closet, double vanity sink, and a tiled spa shower. The 2nd floor also features a laundry room and 3 additional bedrooms with large closets.
Buy new from a trusted builder and take advantage of Oakwood Homes' advanced building practices that lower maintenance costs while providing the best all-around home value and comfort. Enjoy peace of mind with our 8-year construction warranty, and unlike buying used, personalize your
Special offer
from $569,990
Buildable plan: Esprit, Green Valley Ranch, Aurora, CO 80019
4beds
2,342sqft
Single Family Residence
Built in 2025
-- sqft lot
$570,200 Zestimate®
$243/sqft
$-- HOA
Buildable plan
This is a floor plan you could choose to build within this community.
View move-in ready homesWhat's special
Modern designGreat roomFront porchPrimary suiteHome-office flex spaceDesigner countertopsDining island
Call: (844) 638-2788
- 56 |
- 3 |
Travel times
Schedule tour
Select your preferred tour type — either in-person or real-time video tour — then discuss available options with the builder representative you're connected with.
Facts & features
Interior
Bedrooms & bathrooms
- Bedrooms: 4
- Bathrooms: 3
- Full bathrooms: 2
- 1/2 bathrooms: 1
Interior area
- Total interior livable area: 2,342 sqft
Construction
Type & style
- Home type: SingleFamily
- Property subtype: Single Family Residence
Condition
- New Construction
- New construction: Yes
Details
- Builder name: Oakwood Homes
Community & HOA
Community
- Subdivision: Green Valley Ranch
Location
- Region: Aurora
Financial & listing details
- Price per square foot: $243/sqft
- Date on market: 7/23/2025
About the community
An established master-planned community in Aurora, Green Valley Ranch gives you access to neighborhood parks, trails, community events, and a brand new clubhouse and pool coming in Fall of 2025. With nearby schools including Aurora Highlands PK-8 and Vista PEAK Preparatory, an award-winning golf course just minutes away, and all the daily conveniences nearby, it's all here in Green Valley Ranch.

21880 E 46th Place, Aurora, CO 80019
Hometown Hero Discount
With our Hometown Heroes program, we're making homeownership even better by beating any Oakwood Homes published incentive by $2,500 just for you. A simple way to give back to those who serve. See if you qualify today!Source: Oakwood Homes Denver
