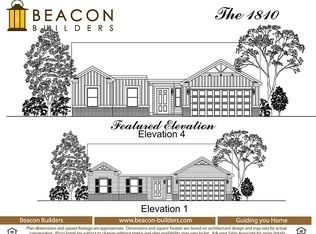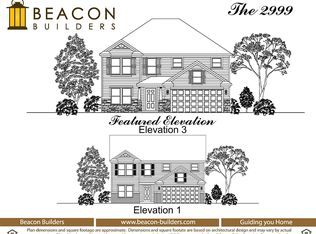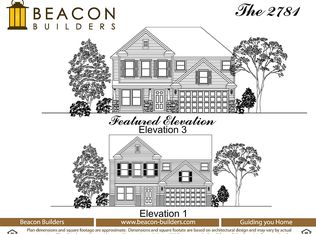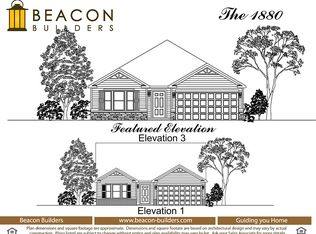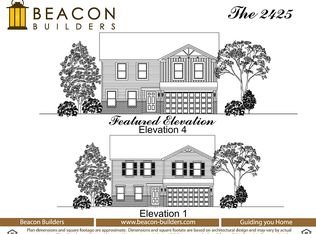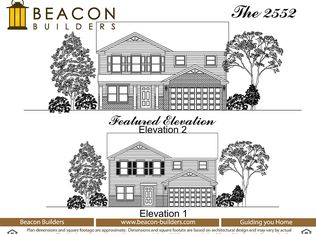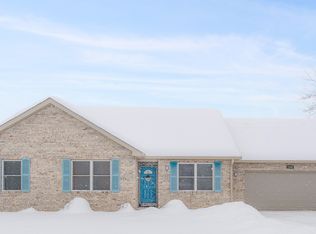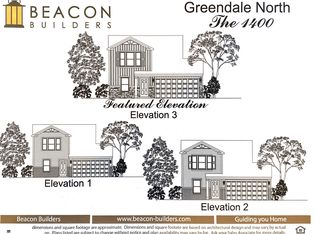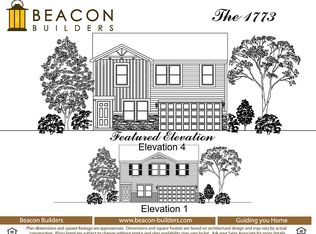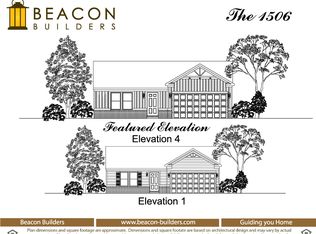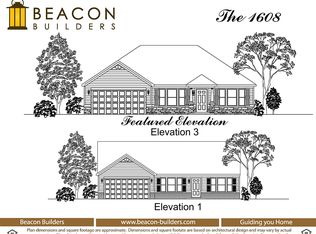This beautifully designed two-story home offers 4 bedrooms, 2.5 baths, with the option to expand to a 5-bedroom, 3-bath layout-perfect for growing families or multi-functional living.
Step into the welcoming foyer with a central staircase that sets the tone for the home's elegant flow. To one side, a private study offers a quiet retreat for work or reading-or can easily serve as a guest room for visitors. On the other, a formal living room connects to the dining area, ideal for entertaining. The heart of the home features a spacious kitchen and breakfast room, perfect for everyday meals and casual gatherings. A powder room and mud room add convenience to the first floor.
Upstairs, all four bedrooms offer comfort and privacy, each featuring walk-in closets for ample storage. The expansive primary suite includes a luxurious en-suite bath and generous closet space. A hall bath serves the secondary bedrooms, while a versatile game room provides space for play, media, or hobbies. A dedicated laundry room adds everyday ease. With the option to add a fifth bedroom and third full bath, this home adapts to your lifestyle with grace and flexibility.
From entertaining to relaxing, working to unwinding-this home delivers space, flow, and function in every corner.
Want a home that feels like you? Pick from a range of exterior styles to boost its charm and select upgrades that match your lifestyle and priorities.
*Elevation options vary in each community*
from $303,900
Buildable plan: 2961 Buildable, Greendale North, Seymour, IN 47274
4beds
2,961sqft
Est.:
Single Family Residence
Built in 2026
-- sqft lot
$-- Zestimate®
$103/sqft
$12/mo HOA
Buildable plan
This is a floor plan you could choose to build within this community.
View move-in ready homesWhat's special
En-suite bathWalk-in closetsDining areaExpansive primary suiteCentral staircaseVersatile game roomBreakfast room
- 32 |
- 2 |
Travel times
Schedule tour
Facts & features
Interior
Bedrooms & bathrooms
- Bedrooms: 4
- Bathrooms: 3
- Full bathrooms: 2
- 1/2 bathrooms: 1
Heating
- Electric, Heat Pump
Cooling
- Central Air
Features
- Walk-In Closet(s)
Interior area
- Total interior livable area: 2,961 sqft
Video & virtual tour
Property
Parking
- Total spaces: 2
- Parking features: Attached
- Attached garage spaces: 2
Features
- Levels: 2.0
- Stories: 2
- Patio & porch: Patio
Construction
Type & style
- Home type: SingleFamily
- Property subtype: Single Family Residence
Materials
- Brick, Stone, Vinyl Siding
- Roof: Other
Condition
- New Construction
- New construction: Yes
Details
- Builder name: Beacon Builders LLC
Community & HOA
Community
- Subdivision: Greendale North
HOA
- Has HOA: Yes
- HOA fee: $12 monthly
Location
- Region: Seymour
Financial & listing details
- Price per square foot: $103/sqft
- Date on market: 1/5/2026
About the community
Greendale North is located in Seymour, Indiana. Famous for being John Mellencamp's "small town" the city includes a vibrant downtown, beautiful parks, quality schools, and affordable housing. The city of Seymour is located on the I-65 corridor, one hour south of Indianapolis, one hour north of Louisville, and one and a half hours west of Cincinnati. Seymour, Jackson County, Indiana is the place to live your future.
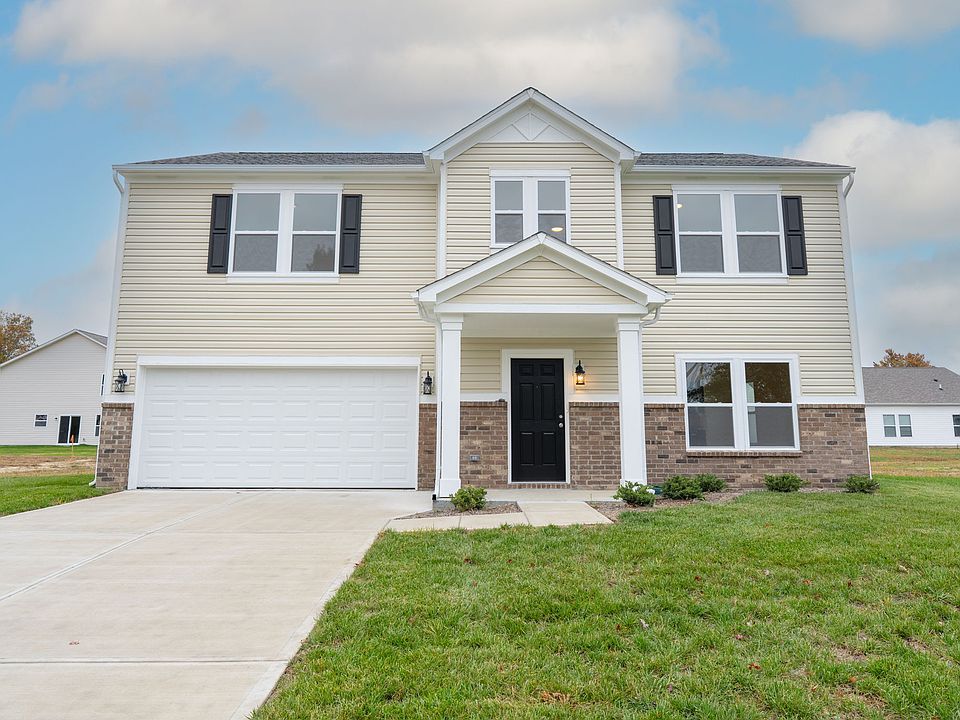
2054 Heron Dr., Seymour, IN 47274
Source: Beacon Builders LLC
4 homes in this community
Available homes
| Listing | Price | Bed / bath | Status |
|---|---|---|---|
| 2054 Heron Dr | $260,000 | 3 bed / 2 bath | Available |
| 2019 Sandhill Dr | $273,500 | 4 bed / 3 bath | Available |
| 2021 Sandhill Dr | $277,500 | 3 bed / 3 bath | Available |
| 2017 Sandhill Dr | $259,000 | 3 bed / 2 bath | Pending |
Source: Beacon Builders LLC
Contact agent
Connect with a local agent that can help you get answers to your questions.
By pressing Contact agent, you agree that Zillow Group and its affiliates, and may call/text you about your inquiry, which may involve use of automated means and prerecorded/artificial voices. You don't need to consent as a condition of buying any property, goods or services. Message/data rates may apply. You also agree to our Terms of Use. Zillow does not endorse any real estate professionals. We may share information about your recent and future site activity with your agent to help them understand what you're looking for in a home.
Learn how to advertise your homesEstimated market value
Not available
Estimated sales range
Not available
$2,956/mo
Price history
| Date | Event | Price |
|---|---|---|
| 1/3/2026 | Price change | $303,900+0.7%$103/sqft |
Source: Beacon Builders LLC Report a problem | ||
| 7/1/2025 | Price change | $301,900+0.8%$102/sqft |
Source: Beacon Builders LLC Report a problem | ||
| 1/22/2025 | Price change | $299,400+1.2%$101/sqft |
Source: Beacon Builders LLC Report a problem | ||
| 4/28/2024 | Price change | $295,900+1.2%$100/sqft |
Source: Beacon Builders LLC Report a problem | ||
| 2/5/2024 | Listed for sale | $292,400$99/sqft |
Source: Beacon Builders LLC Report a problem | ||
Public tax history
Tax history is unavailable.
Monthly payment
Neighborhood: 47274
Nearby schools
GreatSchools rating
- 4/10Margaret R Brown Elementary SchoolGrades: K-5Distance: 2.8 mi
- 5/10Seymour Middle SchoolGrades: 6-8Distance: 3.5 mi
- 3/10Seymour Senior High SchoolGrades: 9-12Distance: 4.2 mi
