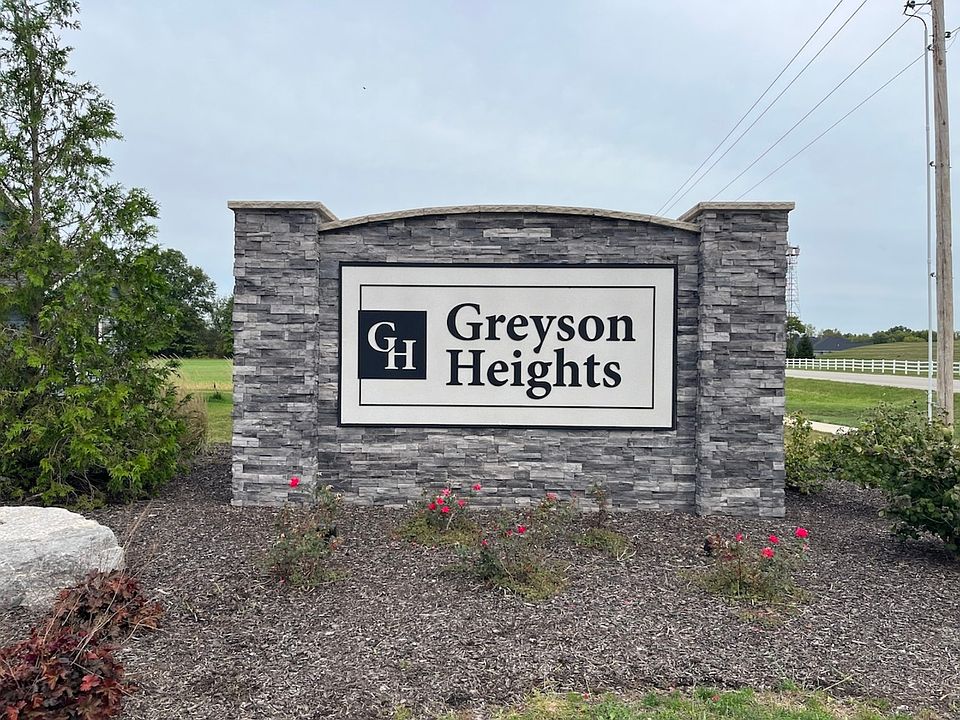Granite Ridge Builders presents the Allison Hill floor plan with 2745 sq ft of living space. This 2 story home features craftsman-style exterior details, including brackets and a large covered front porch. Enter the Allison Hill through a craftsman-style covered front porch which leads into the home's grand foyer. Located off the foyer includes a den or flex room and dining room. The kitchen features custom cabinets with an island and breakfast bar overlooking the great room with a grand fireplace. The nook features bay windows and a window seat. The garage entry hall includes optional locker space, a walk-in pantry, laundry room with cabinets and utility sink, a half bath, and a walk-in linen closet. The primary bedroom suite and 3 bedrooms are located on the second level. The primary bedroom suite features a fireplace, coffee bar, and spa-like primary suite with a shower, garden tub, walk-in closet, and dual-sink vanity.
New construction
Special offer
from $640,000
5455 Greyson Heights Dr, Auburn, IN 46706
4beds
0.28Acres
Single Family Residence
Built in 2025
0.28 Acres Lot
$-- Zestimate®
$233/sqft
$-- HOA
Empty lot
Start from scratch — choose the details to create your dream home from the ground up.
View plans available for this lotWhat's special
Partial stone frontMaintenance-free sidingQuartz countertopsPrimary bedroom suiteCurb appealOpen-concept living spacePrivate bath
- 3 |
- 0 |
Travel times
Schedule tour
Facts & features
Interior
Bedrooms & bathrooms
- Bedrooms: 4
- Bathrooms: 3
- Full bathrooms: 2
- 1/2 bathrooms: 1
Features
- Walk-In Closet(s)
- Has fireplace: Yes
Interior area
- Total interior livable area: 2,745 sqft
Video & virtual tour
Property
Parking
- Total spaces: 2
- Parking features: Garage
- Garage spaces: 2
Features
- Levels: 2.0
- Stories: 2
- Patio & porch: Patio
Lot
- Size: 0.28 Acres
Details
- Parcel number: 020201295045000057
Community & HOA
Community
- Subdivision: Greyson Heights
Location
- Region: Auburn
Financial & listing details
- Price per square foot: $233/sqft
- Tax assessed value: $600
- Annual tax amount: $10
- Date on market: 12/11/2024
About the community
Pond
Greyson Heights, an exclusive community developed by Granite Ridge Builders, is situated off Tonkel Road across the Deer Hollow neighborhood. It is located in the highly sought-after Northwest Allen County School district and is conveniently located within a 10-minute drive to restaurants, shopping centers, and both Parkview and Dupont Hospitals. The outdoor living experience in this community is unparalleled, with breathtaking pond views that make it truly special. The community offers a wide range of options for homebuyers, including large lots, pond lots, and cul-de-sac lots. The community's yard irrigation system is included, making it easier for residents to maintain their lawns and gardens, ensuring that the outdoors remains as beautiful as the indoors. Come experience the magic of Greyson Heights.
$20,000 Discount on any Move-In Ready Home
For a limited time, there is a $20,000 discount off the listed price for any of our Move-In Ready Homes with a full price offer! Contact Granite Ridge Builders to learn more!Source: Granite Ridge Builders

