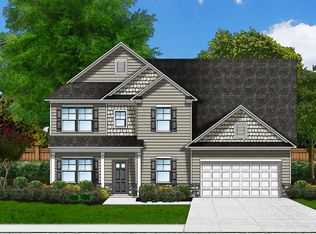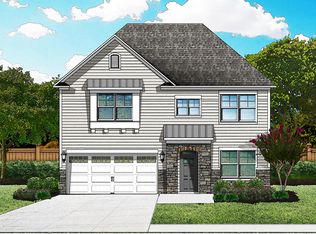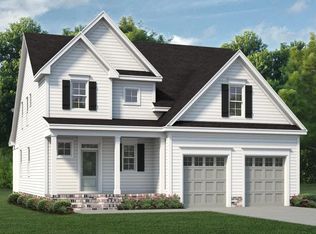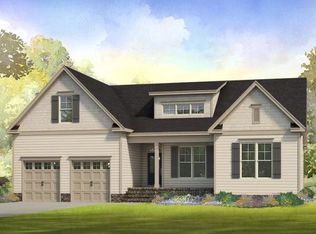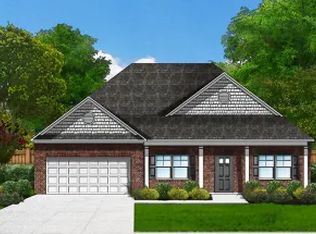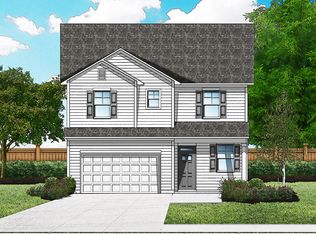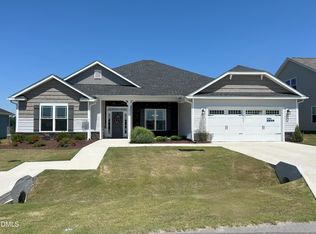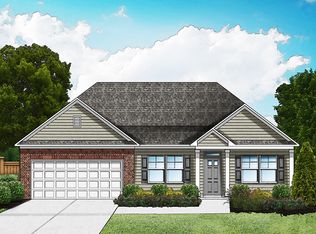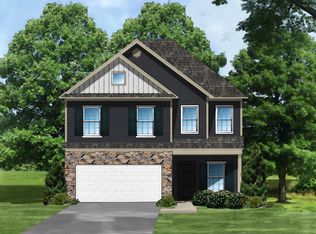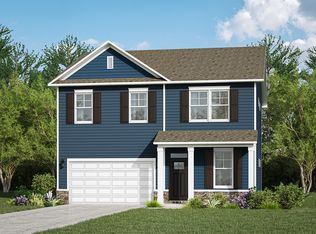Buildable plan: Ariel II, Griffon Pointe, Lillington, NC 27546
Buildable plan
This is a floor plan you could choose to build within this community.
View move-in ready homesWhat's special
- 36 |
- 2 |
Travel times
Schedule tour
Select your preferred tour type — either in-person or real-time video tour — then discuss available options with the builder representative you're connected with.
Facts & features
Interior
Bedrooms & bathrooms
- Bedrooms: 4
- Bathrooms: 3
- Full bathrooms: 3
Heating
- Natural Gas, Electric, Heat Pump
Cooling
- Central Air
Features
- Wired for Data
Interior area
- Total interior livable area: 2,958 sqft
Video & virtual tour
Property
Parking
- Total spaces: 2
- Parking features: Attached
- Attached garage spaces: 2
Features
- Levels: 2.0
- Stories: 2
- Patio & porch: Patio
Construction
Type & style
- Home type: SingleFamily
- Property subtype: Single Family Residence
Materials
- Shingle Siding, Stone, Wood Siding, Other, Vinyl Siding
Condition
- New Construction
- New construction: Yes
Details
- Builder name: Great Southern Homes
Community & HOA
Community
- Subdivision: Griffon Pointe
Location
- Region: Lillington
Financial & listing details
- Price per square foot: $181/sqft
- Date on market: 1/31/2026
About the community
Build Jobs With Mad Money
Build Jobs $15,000 In Mad Money*** With Homeowners Mortgage.Source: Great Southern Homes
2 homes in this community
Available homes
| Listing | Price | Bed / bath | Status |
|---|---|---|---|
| 19 Covey Rise Way | $364,900 | 3 bed / 2 bath | Available |
| 45 Covey Rise Way | $364,900 | 4 bed / 3 bath | Available |
Source: Great Southern Homes
Contact builder

By pressing Contact builder, you agree that Zillow Group and other real estate professionals may call/text you about your inquiry, which may involve use of automated means and prerecorded/artificial voices and applies even if you are registered on a national or state Do Not Call list. You don't need to consent as a condition of buying any property, goods, or services. Message/data rates may apply. You also agree to our Terms of Use.
Learn how to advertise your homesEstimated market value
Not available
Estimated sales range
Not available
$2,587/mo
Price history
| Date | Event | Price |
|---|---|---|
| 6/11/2024 | Listed for sale | $534,900$181/sqft |
Source: | ||
Public tax history
Build Jobs With Mad Money
Build Jobs $15,000 In Mad Money*** With Homeowners Mortgage.Source: Great Southern HomesMonthly payment
Neighborhood: 27546
Nearby schools
GreatSchools rating
- 3/10Lillington-Shawtown ElementaryGrades: PK-5Distance: 1.5 mi
- 2/10Harnett Central MiddleGrades: 6-8Distance: 5.7 mi
- 3/10Harnett Central HighGrades: 9-12Distance: 6 mi
