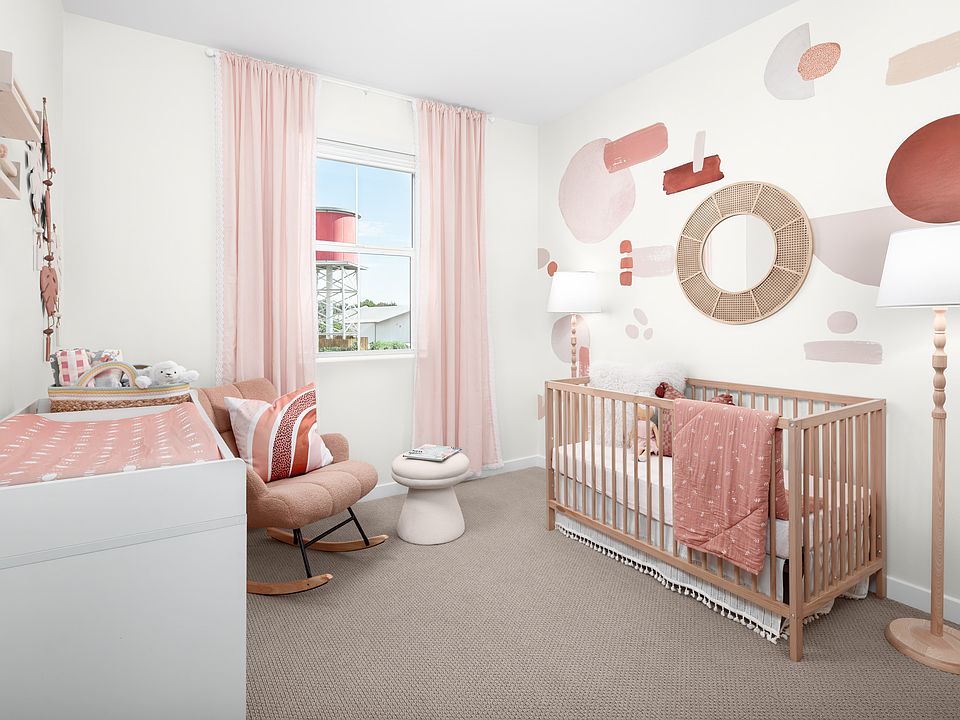This is the last 3-bedroom townhome WITH A LOFT! This is a beautiful end-unit with lots of natural light, flooring upgrades, and a view across the Walnut Creek channel. Generous windows and thoughtfully placed lighting flood the space with natural light, enhancing the bright, airy feel of the home. The loft offers flexibility and can easily be transformed into a home office, playroom, media lounge, or a cozy reading nook—whatever best fits your lifestyle. The primary suite is a true retreat, featuring a large walk-in closet and a spa-inspired en-suite bath for ultimate relaxation. Two additional well-sized bedrooms and a shared full bath offer plenty of room for family or guests. More than just a home, Plan 3 is a lifestyle. With its modern design, adaptable spaces, and meticulous attention to detail, this floorplan is perfect for those who appreciate both style and flexibility. Photography is of former model home and is used for representational purposes only.
Special offer
from $839,990
Buildable plan: Plan 3 - 3 Bedroom, The Grove at Merced, West Covina, CA 91790
3beds
1,489sqft
Townhouse
Built in 2025
-- sqft lot
$-- Zestimate®
$564/sqft
$345/mo HOA
Buildable plan
This is a floor plan you could choose to build within this community.
View move-in ready homesWhat's special
Spa-inspired en-suite bathHome officeLarge walk-in closetPrimary suiteFlooring upgradesMedia loungeThoughtfully placed lighting
Call: (562) 501-3504
- 37 |
- 1 |
Travel times
Schedule tour
Select your preferred tour type — either in-person or real-time video tour — then discuss available options with the builder representative you're connected with.
Facts & features
Interior
Bedrooms & bathrooms
- Bedrooms: 3
- Bathrooms: 3
- Full bathrooms: 2
- 1/2 bathrooms: 1
Heating
- Forced Air
Cooling
- Central Air
Features
- Walk-In Closet(s)
- Windows: Double Pane Windows
Interior area
- Total interior livable area: 1,489 sqft
Video & virtual tour
Property
Parking
- Total spaces: 2
- Parking features: Attached
- Attached garage spaces: 2
Features
- Levels: 2.0
- Stories: 2
- Patio & porch: Patio
Construction
Type & style
- Home type: Townhouse
- Property subtype: Townhouse
Condition
- New Construction
- New construction: Yes
Details
- Builder name: RC Homes Inc
Community & HOA
Community
- Subdivision: The Grove at Merced
HOA
- Has HOA: Yes
- HOA fee: $345 monthly
Location
- Region: West Covina
Financial & listing details
- Price per square foot: $564/sqft
- Date on market: 8/21/2025
About the community
Park
Last chance for quick move-in townhomes at West Covina's newest collection of thoughtfully designed 2-story townhomes. The Grove offers homes with 3 bedrooms, private patios, and 2-car garage. Nestled in the heart of West Covina, this community is perfectly situated near shopping, dining, and top-rated schools, making it ideal for families and professionals alike. Each 2-story townhome boasts a variety of desirable features, including spacious open floor plans, energy-efficient designs, and stylish finishes throughout. With three distinct floor plans to choose from, there's a layout to fit every lifestyle. From cozy family gatherings to entertaining friends, these homes are built to accommodate all of life's special moments. Take advantage of incentives when you work with our Preferred Lender, whether you choose to lower your interest rate or apply it towards closing costs. Move-in ready homes are available now, making it easy to settle in and start enjoying your new space right away. Make this your season to move into a brand-new home at The Grove at Merced! Come visit our model homes, open Saturday through Wednesday, and don't miss out on this opportunity. DRE# 02123697
Selling Fast! Final Townhomes Available in West Covina!
Only a few townhomes remain at The Grove at Merced in West Covina! Stylish 2-story homes with 3 bedrooms, cozy yards, and 2-car garages. Move-in ready from the mid-$700,000s—just 20 miles from Downtown LA!Source: RC Homes

