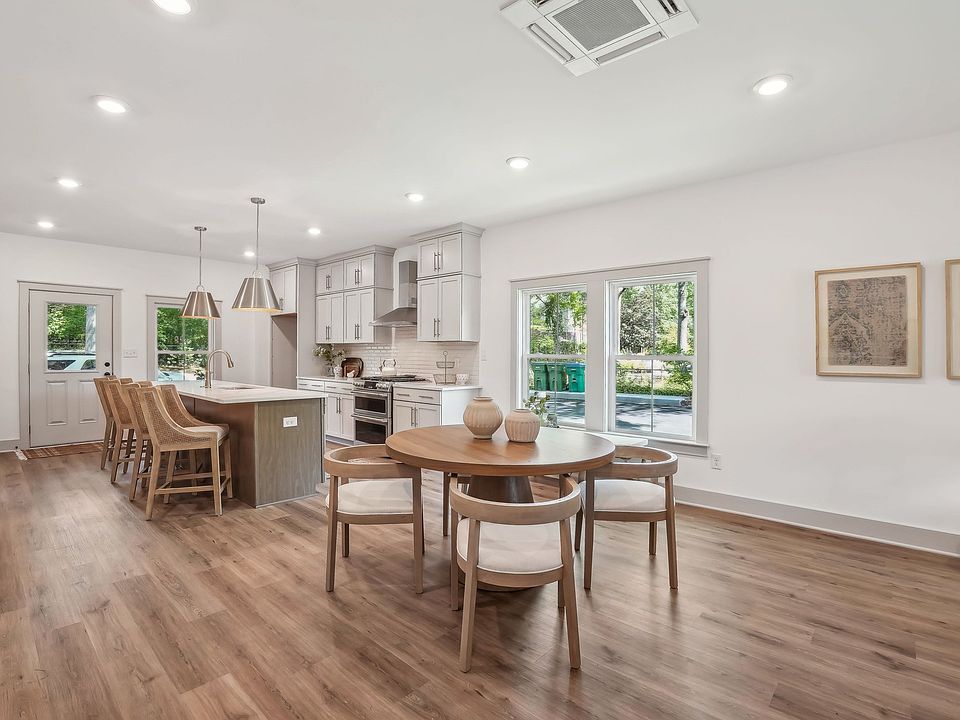Grove Plan 3 at The Grove on Hamilton is where luxury meets unparalleled comfort. This exquisite residence offers a unique blend of elegance and functionality, making it the perfect place to call home. Boasting 3 br. and 3.5 ba., this thoughtfully designed townhome provides ample space for relaxation and entertainment. As you step inside, you'll be greeted by a warm and inviting atmosphere, with tasteful finishes and attention to detail throughout.
The main level features a spacious living area, ideal for gatherings with family and friends. The modern kitchen is equipped with high-end appliances, stylish countertops, and plenty of storage space, catering to the needs of even the most discerning chef. Venture upstairs to the third floor and discover the expansive loft area, offering endless possibilities for customization.
Whether you envision a home office, a cozy reading nook, or a game room or bar, this versatile space can accommodate your every need. Outside of the loft is an outdoor space where you can unwind and enjoy the beautiful surroundings. Whether hosting a barbecue with friends or simply soaking up the sun, this outdoor oasis provides the perfect setting for relaxation and rejuvenation.
With its impeccable design, luxurious features, and unbeatable affordability, Townhome 3 at The Grove on Hamilton offers a lifestyle of sophistication and comfort without compromise. Don't miss your chance to experience the epitome of modern living.
New construction
from $649,950
Buildable plan: Grove 3, The Grove on Hamilton, Richmond, VA 23221
3beds
2,132sqft
Townhouse
Built in 2025
-- sqft lot
$644,300 Zestimate®
$305/sqft
$-- HOA
Buildable plan
This is a floor plan you could choose to build within this community.
View move-in ready homesWhat's special
Stylish countertopsBeautiful surroundingsExpansive loft areaOutdoor spacePlenty of storage spaceHigh-end appliancesVersatile space
- 179 |
- 10 |
Travel times
Schedule tour
Facts & features
Interior
Bedrooms & bathrooms
- Bedrooms: 3
- Bathrooms: 4
- Full bathrooms: 3
- 1/2 bathrooms: 1
Interior area
- Total interior livable area: 2,132 sqft
Video & virtual tour
Property
Features
- Levels: 3.0
- Stories: 3
Construction
Type & style
- Home type: Townhouse
- Property subtype: Townhouse
Condition
- New Construction
- New construction: Yes
Details
- Builder name: Vertical Builders
Community & HOA
Community
- Subdivision: The Grove on Hamilton
Location
- Region: Richmond
Financial & listing details
- Price per square foot: $305/sqft
- Date on market: 8/15/2025
About the community
View community detailsSource: Vertical Builders

