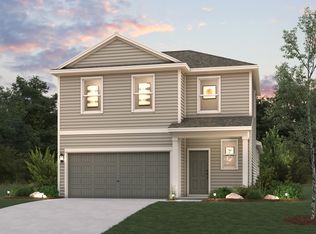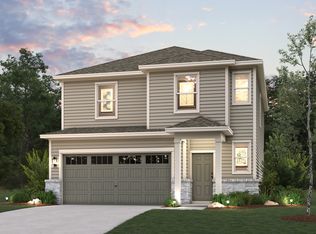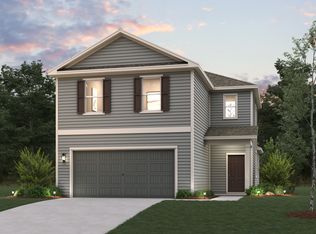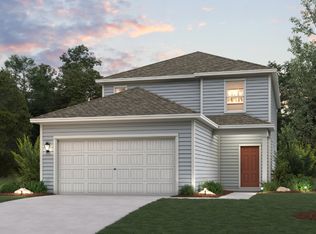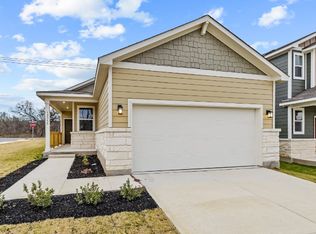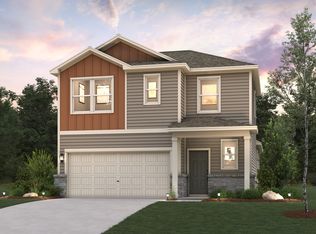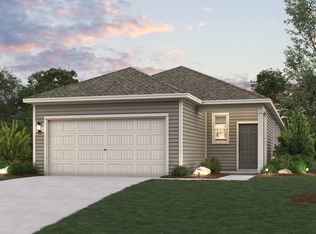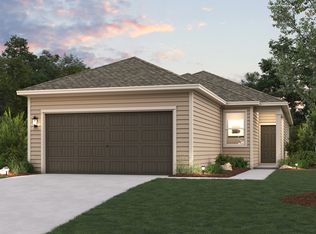Buildable plan: Avery - 1681, Hacienda, San Antonio, TX 78221
Buildable plan
This is a floor plan you could choose to build within this community.
View move-in ready homesWhat's special
- 11 |
- 2 |
Travel times
Schedule tour
Select your preferred tour type — either in-person or real-time video tour — then discuss available options with the builder representative you're connected with.
Facts & features
Interior
Bedrooms & bathrooms
- Bedrooms: 3
- Bathrooms: 3
- Full bathrooms: 2
- 1/2 bathrooms: 1
Interior area
- Total interior livable area: 1,681 sqft
Video & virtual tour
Property
Parking
- Total spaces: 2
- Parking features: Garage
- Garage spaces: 2
Construction
Type & style
- Home type: SingleFamily
- Property subtype: Single Family Residence
Condition
- New Construction
- New construction: Yes
Details
- Builder name: Century Communities
Community & HOA
Community
- Subdivision: Hacienda
Location
- Region: San Antonio
Financial & listing details
- Price per square foot: $159/sqft
- Date on market: 12/9/2025
About the community
Hometown Heroes 2025
Hometown Heroes 2025Source: Century Communities
20 homes in this community
Available homes
| Listing | Price | Bed / bath | Status |
|---|---|---|---|
| 9883 Chavaneaux Lndg | $317,990 | 4 bed / 3 bath | Move-in ready |
| 9907 Chavaneaux Lndg | $259,195 | 3 bed / 2 bath | Available |
| 9903 Chavaneaux Lndg | $310,500 | 4 bed / 3 bath | Available |
| 9883 Chavaneaux Lndg | $317,990 | 4 bed / 3 bath | Available |
| 9880 Chavaneaux Lndg | $334,990 | 4 bed / 4 bath | Available |
| 9907 Chavaneaux Lndg | $259,195 | 3 bed / 2 bath | Available March 2026 |
| 9902 Chavaneaux Lndg | $327,149 | 4 bed / 3 bath | Available April 2026 |
| 9910 Chavaneaux Lndg | $273,900 | 4 bed / 2 bath | Available May 2026 |
| 9923 Chavaneaux Lndg | $278,300 | 4 bed / 2 bath | Available May 2026 |
| 9915 Chavaneaux Lndg | $304,615 | 4 bed / 3 bath | Available May 2026 |
| 9914 Chavaneaux Lndg | $316,929 | 4 bed / 3 bath | Available May 2026 |
| 9911 Chavaneaux Lndg | $333,160 | 4 bed / 3 bath | Available May 2026 |
| 9906 Chavaneaux Lndg | $337,905 | 5 bed / 5 bath | Available May 2026 |
| 9888 Chavaneaux Lndg | $263,855 | 3 bed / 2 bath | Pending |
| 9854 Chavaneaux Lndg | $279,990 | 4 bed / 2 bath | Pending |
| 9887 Chavaneaux Lndg | $281,525 | 4 bed / 2 bath | Pending |
| 9884 Chavaneaux Lndg | $297,046 | 4 bed / 3 bath | Pending |
| 9860 Chavaneaux Lndg | $299,570 | 4 bed / 3 bath | Pending |
| 9990 Forestier Grn | $314,990 | 4 bed / 3 bath | Pending |
| 9875 Chavaneaux Lndg | $324,705 | 5 bed / 4 bath | Pending |
Source: Century Communities
Contact builder

By pressing Contact builder, you agree that Zillow Group and other real estate professionals may call/text you about your inquiry, which may involve use of automated means and prerecorded/artificial voices and applies even if you are registered on a national or state Do Not Call list. You don't need to consent as a condition of buying any property, goods, or services. Message/data rates may apply. You also agree to our Terms of Use.
Learn how to advertise your homesEstimated market value
$267,500
$254,000 - $281,000
$1,817/mo
Price history
| Date | Event | Price |
|---|---|---|
| 7/16/2024 | Listed for sale | $267,990$159/sqft |
Source: | ||
Public tax history
Hometown Heroes 2025
Hometown Heroes 2025Source: Century CommunitiesMonthly payment
Neighborhood: 78221
Nearby schools
GreatSchools rating
- 5/10Julian C Gallardo Elementary SchoolGrades: 1-5Distance: 1.3 mi
- 5/10Losoya Middle SchoolGrades: 6-8Distance: 5.5 mi
- 4/10Southside High SchoolGrades: 9-12Distance: 5.6 mi
Schools provided by the builder
- Elementary: Freedom Elementary School
- Middle: Matthey Middle School
- High: Southside High School
- District: Southside ISD
Source: Century Communities. This data may not be complete. We recommend contacting the local school district to confirm school assignments for this home.
