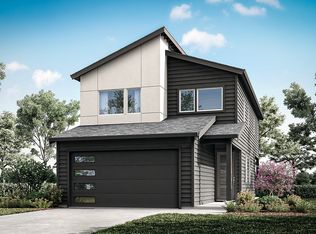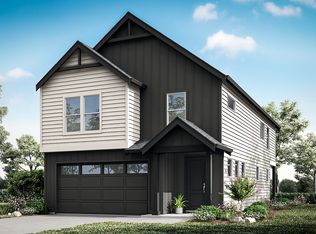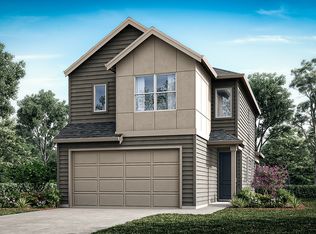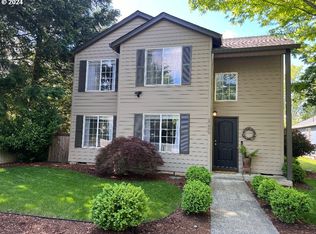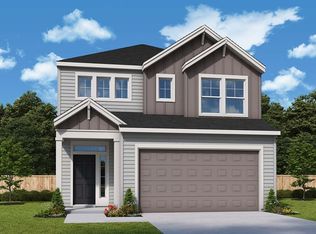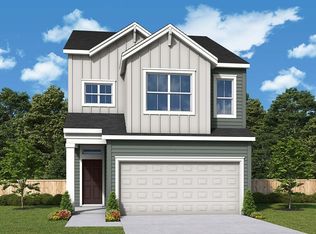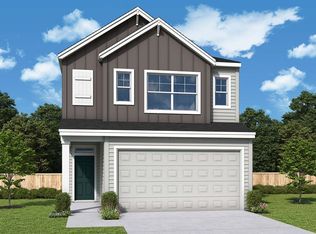Buildable plan: The 2009, Harmony Heights, Vancouver, WA 98684
Buildable plan
This is a floor plan you could choose to build within this community.
View move-in ready homesWhat's special
- 99 |
- 3 |
Travel times
Schedule tour
Select your preferred tour type — either in-person or real-time video tour — then discuss available options with the builder representative you're connected with.
Facts & features
Interior
Bedrooms & bathrooms
- Bedrooms: 3
- Bathrooms: 3
- Full bathrooms: 2
- 1/2 bathrooms: 1
Interior area
- Total interior livable area: 2,009 sqft
Video & virtual tour
Property
Parking
- Total spaces: 2
- Parking features: Garage
- Garage spaces: 2
Features
- Levels: 2.0
- Stories: 2
Construction
Type & style
- Home type: SingleFamily
- Property subtype: Single Family Residence
Condition
- New Construction
- New construction: Yes
Details
- Builder name: Holt Homes
Community & HOA
Community
- Subdivision: Harmony Heights
Location
- Region: Vancouver
Financial & listing details
- Price per square foot: $291/sqft
- Date on market: 10/23/2025
About the community
Source: Holt Homes
5 homes in this community
Available homes
| Listing | Price | Bed / bath | Status |
|---|---|---|---|
| 1610 NE 180th Ave LOT 27 | $549,010 | 3 bed / 3 bath | Available |
| 1603 NE 180th Ave LOT 17 | $551,935 | 3 bed / 3 bath | Available |
| 18102 NE 14th St #112 | $609,960 | 3 bed / 3 bath | Available |
| 1404 NE 181st Ave LOT 85 | $563,923 | 3 bed / 3 bath | Pending |
| 1605 NE 180th Ave LOT 16 | $636,877 | 4 bed / 3 bath | Pending |
Source: Holt Homes
Contact builder

By pressing Contact builder, you agree that Zillow Group and other real estate professionals may call/text you about your inquiry, which may involve use of automated means and prerecorded/artificial voices and applies even if you are registered on a national or state Do Not Call list. You don't need to consent as a condition of buying any property, goods, or services. Message/data rates may apply. You also agree to our Terms of Use.
Learn how to advertise your homesEstimated market value
$585,100
$556,000 - $614,000
$3,196/mo
Price history
| Date | Event | Price |
|---|---|---|
| 11/7/2025 | Price change | $584,960+0.9%$291/sqft |
Source: | ||
| 8/8/2025 | Listed for sale | $579,960$289/sqft |
Source: | ||
Public tax history
Monthly payment
Neighborhood: Fishers Landing East
Nearby schools
GreatSchools rating
- 8/10Illahee Elementary SchoolGrades: PK-5Distance: 1.2 mi
- 7/10Shahala Middle SchoolGrades: 6-8Distance: 0.9 mi
- 7/10Union High SchoolGrades: 9-12Distance: 1.5 mi
Schools provided by the builder
- Elementary: Illahee Elementary School
- Middle: Shahala Middle School
- High: Union High School
- District: Evergreen School District (clark)
Source: Holt Homes. This data may not be complete. We recommend contacting the local school district to confirm school assignments for this home.
