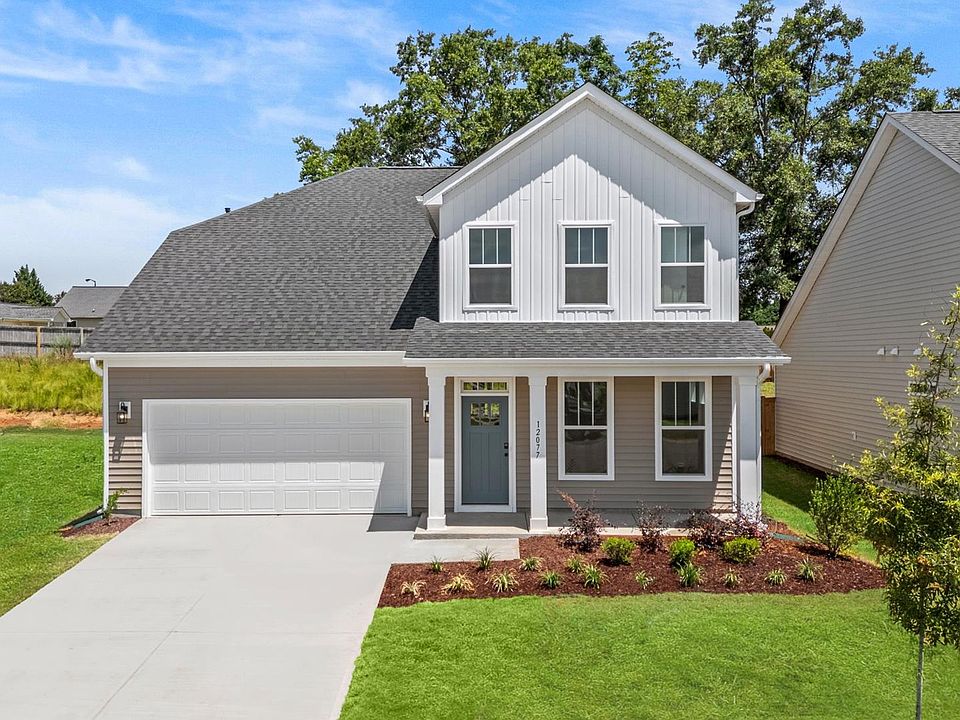The Drayton design is a flexible layout that is perfect for any lifestyle!
Covered front porch.
Spacious flex room that can be used as a family room, open space, personal library or converted into a study or bedroom with full bath.
The elegant dining room sits adjacent to the open concept kitchen featuring an island and breakfast area that overlooks the cozy oversized family room.
On the second level you will find the spacious primary suite with an expansive walk-in closet, and an en suite bathroom that boasts a dual vanity, private water closet and walk-in shower.
The second level also consists of 2 secondary bedrooms with spacious closets, a full bathroom and a gorgeous loft.
Optional features include a study, 5th bedroom with full bathroom on the main level, 4th bedroom on the second level, fireplace, covered porch, screened porch, and an extended breakfast room.
from $339,990
Buildable plan: Drayton, Harrier Point, Woodruff, SC 29388
3beds
2,696sqft
Single Family Residence
Built in 2025
-- sqft lot
$-- Zestimate®
$126/sqft
$-- HOA
Buildable plan
This is a floor plan you could choose to build within this community.
View move-in ready homesWhat's special
Covered front porchGorgeous loftOpen concept kitchenOversized family roomBreakfast areaSpacious primary suiteDual vanity
Call: (864) 528-2637
- 16 |
- 1 |
Travel times
Schedule tour
Select your preferred tour type — either in-person or real-time video tour — then discuss available options with the builder representative you're connected with.
Facts & features
Interior
Bedrooms & bathrooms
- Bedrooms: 3
- Bathrooms: 3
- Full bathrooms: 2
- 1/2 bathrooms: 1
Interior area
- Total interior livable area: 2,696 sqft
Video & virtual tour
Property
Parking
- Total spaces: 2
- Parking features: Garage
- Garage spaces: 2
Features
- Levels: 2.0
- Stories: 2
Construction
Type & style
- Home type: SingleFamily
- Property subtype: Single Family Residence
Condition
- New Construction
- New construction: Yes
Details
- Builder name: DRB Homes
Community & HOA
Community
- Subdivision: Harrier Point
Location
- Region: Woodruff
Financial & listing details
- Price per square foot: $126/sqft
- Date on market: 10/4/2025
About the community
PlaygroundSoccerParkViews
New single-family homes in Woodruff, SC with resort style amenities!
Experience thoughtfully designed homes featuring open-concept floor plans, abundant natural light, and spacious living areas. Choose from main or second-level primary suites, all complemented by timeless craftsman-style exteriors. Inside, enjoy modern kitchens with quality finishes, generous bedrooms, smart home connectivity, and energy-efficient features throughout. Private outdoor spaces and flexible layouts make these homes ideal for both everyday living and entertaining.
Enjoy resort-style amenities including a refreshing pool, cabana, playground, and pickleball court perfect for relaxing weekends or staying active close to home.
Located in the heart of charming Woodruff, SC, Harrier Point puts you minutes from local shops, dining favorites, and scenic outdoor spaces. From its many local parks, trails, farmers markets and seasonal festivals, there's always something to enjoy here.
With craftsman-style architecture, modern features, and resort-style amenities, Harrier Point is a sought after community in a proven location. For more information on being a part of this community, click to schedule an appointment or stop by our professionally decorated model homes today!
Source: DRB Homes

