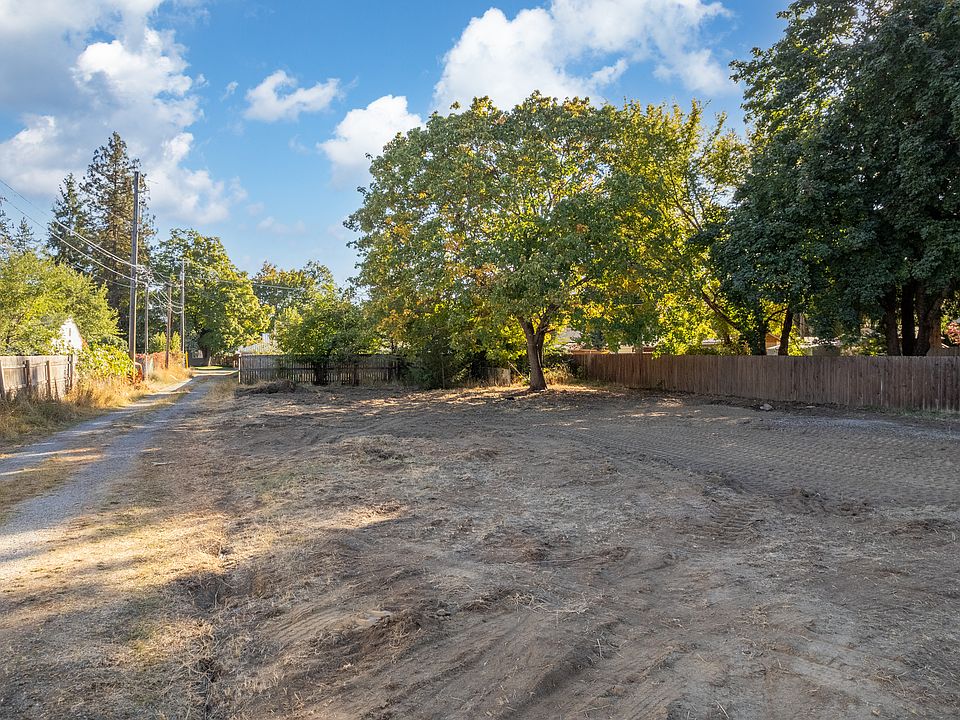Welcome home to the Clearpoint by OLO Builders. Upon entry, there is a grand u-shaped staircase. Through the hallway is the large family area which is open to the rooms above, creating a majestic living space. The open kitchen has a large island and butler's pantry. The primary suite is also on the main floor and includes a separate toilet room and a big walk-in closet which can be connected to the main floor laundry room. Off the garage, there is also a drop zone (mudroom), a half bath, and a utility room. Upstairs there is a flex/loft area (which can also be built as an additional bedroom), a second laundry room, three big bedrooms, and a full bathroom. Also available in this home is a full, finished basement. A finished basement has two additional bedrooms with large, walk-in closets, a full bathroom, a large family area, additional storage, and a large cold storage room. Choose from a Modern Prairie, Craftsman, Farmhouse, or Traditional exterior. As well as a front or side-facing garage. Call today to start customizing your new home!
from $881,900
Buildable plan: Clearpoint, Harrison Avenue | OLO Builders, Coeur D Alene, ID 83815
6beds
3,846sqft
Single Family Residence
Built in 2025
-- sqft lot
$-- Zestimate®
$229/sqft
$-- HOA
Buildable plan
This is a floor plan you could choose to build within this community.
View move-in ready homesWhat's special
Front or side-facing garageFinished basementAdditional storageLarge family areaGrand u-shaped staircaseLarge cold storage roomMain floor laundry room
Call: (986) 345-4070
- 1 |
- 0 |
Travel times
Schedule tour
Select your preferred tour type — either in-person or real-time video tour — then discuss available options with the builder representative you're connected with.
Facts & features
Interior
Bedrooms & bathrooms
- Bedrooms: 6
- Bathrooms: 4
- Full bathrooms: 3
- 1/2 bathrooms: 1
Heating
- Natural Gas, Forced Air
Cooling
- Central Air
Features
- Walk-In Closet(s)
- Windows: Double Pane Windows
Interior area
- Total interior livable area: 3,846 sqft
Video & virtual tour
Property
Parking
- Total spaces: 2
- Parking features: Attached
- Attached garage spaces: 2
Features
- Levels: 2.0
- Stories: 2
- Patio & porch: Patio
Construction
Type & style
- Home type: SingleFamily
- Property subtype: Single Family Residence
Materials
- Other, Stone, Stucco, Vinyl Siding, Brick, Concrete, Metal Siding, Shingle Siding, Wood Siding, Other, Other
- Roof: Asphalt
Condition
- New Construction
- New construction: Yes
Details
- Builder name: OLO Builders
Community & HOA
Community
- Subdivision: Harrison Avenue | OLO Builders
HOA
- Has HOA: Yes
Location
- Region: Coeur D Alene
Financial & listing details
- Price per square foot: $229/sqft
- Date on market: 10/23/2025
About the community
Build in the heart of Coeur d'Alene on Hastings Avenue. Discover a rare .22-acre homesite in a centrally located neighborhood just minutes from top schools, shopping, parks, and everyday amenities. Enjoy the best of Coeur d'Alene living with quick access to downtown, the lake, and commuter routes-without sacrificing a quiet, residential feel. Call today to learn more and get started building your beautiful new home in Kootenai County.*Only one lot is available in this community.
Source: OLO Builders

