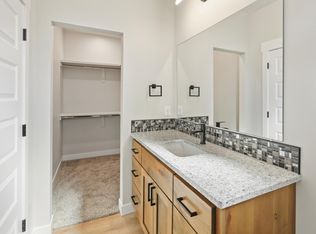This 1508 square foot single family home has 3 bedrooms and 2.0 bathrooms. This home is located at R1 Plan, Harvest Hills, Williston, ND 58801.
New construction
from $410,000
Buildable plan: R1, Harvest Hills, Williston, ND 58801
3beds
1,508sqft
Single Family Residence
Built in 2026
-- sqft lot
$403,000 Zestimate®
$272/sqft
$-- HOA
Buildable plan
This is a floor plan you could choose to build within this community.
View move-in ready homes- 141 |
- 3 |
Travel times
Schedule tour
Facts & features
Interior
Bedrooms & bathrooms
- Bedrooms: 3
- Bathrooms: 2
- Full bathrooms: 2
Heating
- Natural Gas, Forced Air
Cooling
- Central Air
Interior area
- Total interior livable area: 1,508 sqft
Property
Parking
- Total spaces: 2
- Parking features: Attached, Off Street
- Attached garage spaces: 2
Features
- Levels: 1.0
- Stories: 1
Construction
Type & style
- Home type: SingleFamily
- Property subtype: Single Family Residence
Materials
- Other
- Roof: Asphalt
Condition
- New Construction
- New construction: Yes
Details
- Builder name: Denali Building Group
Community & HOA
Community
- Subdivision: Harvest Hills
Location
- Region: Williston
Financial & listing details
- Price per square foot: $272/sqft
- Date on market: 12/14/2025
About the community
View community details
2716 Addison Ave E, Twin Falls, ID 83301
Source: Denali Building Group
Contact agent
Connect with a local agent that can help you get answers to your questions.
By pressing Contact agent, you agree that Zillow Group and its affiliates, and may call/text you about your inquiry, which may involve use of automated means and prerecorded/artificial voices. You don't need to consent as a condition of buying any property, goods or services. Message/data rates may apply. You also agree to our Terms of Use. Zillow does not endorse any real estate professionals. We may share information about your recent and future site activity with your agent to help them understand what you're looking for in a home.
Learn how to advertise your homesEstimated market value
$403,000
$383,000 - $423,000
$2,473/mo
Price history
| Date | Event | Price |
|---|---|---|
| 9/19/2025 | Listed for sale | $410,000$272/sqft |
Source: Denali Building Group Report a problem | ||
Public tax history
Tax history is unavailable.
Monthly payment
Neighborhood: 58801
Nearby schools
GreatSchools rating
- NAHagan Elementary SchoolGrades: K-4Distance: 0.8 mi
- NAWilliston Middle SchoolGrades: 7-8Distance: 2.4 mi
- NAWilliston High SchoolGrades: 9-12Distance: 0.5 mi
