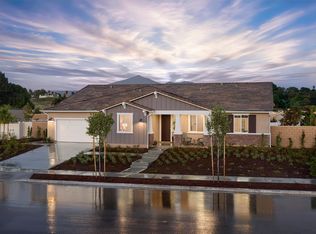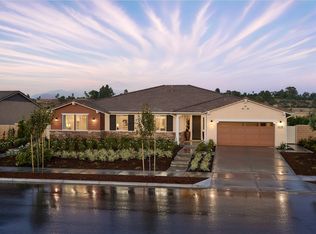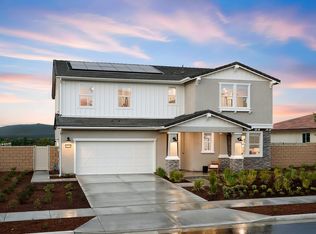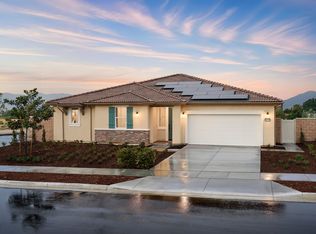Buildable plan: Plan 3, Haven at Covenant Point, Redlands, CA 92373
Buildable plan
This is a floor plan you could choose to build within this community.
View move-in ready homesWhat's special
- 418 |
- 17 |
Travel times
Schedule tour
Select your preferred tour type — either in-person or real-time video tour — then discuss available options with the builder representative you're connected with.
Facts & features
Interior
Bedrooms & bathrooms
- Bedrooms: 5
- Bathrooms: 5
- Full bathrooms: 4
- 1/2 bathrooms: 1
Interior area
- Total interior livable area: 3,890 sqft
Video & virtual tour
Property
Parking
- Total spaces: 3
- Parking features: Garage
- Garage spaces: 3
Construction
Type & style
- Home type: SingleFamily
- Property subtype: Single Family Residence
Condition
- New Construction
- New construction: Yes
Details
- Builder name: Trumark Homes
Community & HOA
Community
- Subdivision: Haven at Covenant Point
HOA
- Has HOA: Yes
- HOA fee: $168 monthly
Location
- Region: Redlands
Financial & listing details
- Price per square foot: $297/sqft
- Date on market: 12/20/2025
About the community
Source: Trumark Homes
1 home in this community
Available homes
| Listing | Price | Bed / bath | Status |
|---|---|---|---|
| 11737 Saddleback Dr | $1,100,756 | 3 bed / 4 bath | Available |
Source: Trumark Homes
Contact builder

By pressing Contact builder, you agree that Zillow Group and other real estate professionals may call/text you about your inquiry, which may involve use of automated means and prerecorded/artificial voices and applies even if you are registered on a national or state Do Not Call list. You don't need to consent as a condition of buying any property, goods, or services. Message/data rates may apply. You also agree to our Terms of Use.
Learn how to advertise your homesEstimated market value
$1,148,300
$1.09M - $1.21M
$5,706/mo
Price history
| Date | Event | Price |
|---|---|---|
| 1/10/2026 | Price change | $1,154,223+2.7%$297/sqft |
Source: | ||
| 11/12/2025 | Price change | $1,124,241+0.1%$289/sqft |
Source: | ||
| 10/30/2025 | Listed for sale | $1,123,586$289/sqft |
Source: | ||
Public tax history
Monthly payment
Neighborhood: 92373
Nearby schools
GreatSchools rating
- 8/10Smiley Elementary SchoolGrades: K-5Distance: 1.4 mi
- 6/10Cope Middle SchoolGrades: 6-8Distance: 1.7 mi
- 10/10Redlands Senior High SchoolGrades: 9-12Distance: 3 mi



