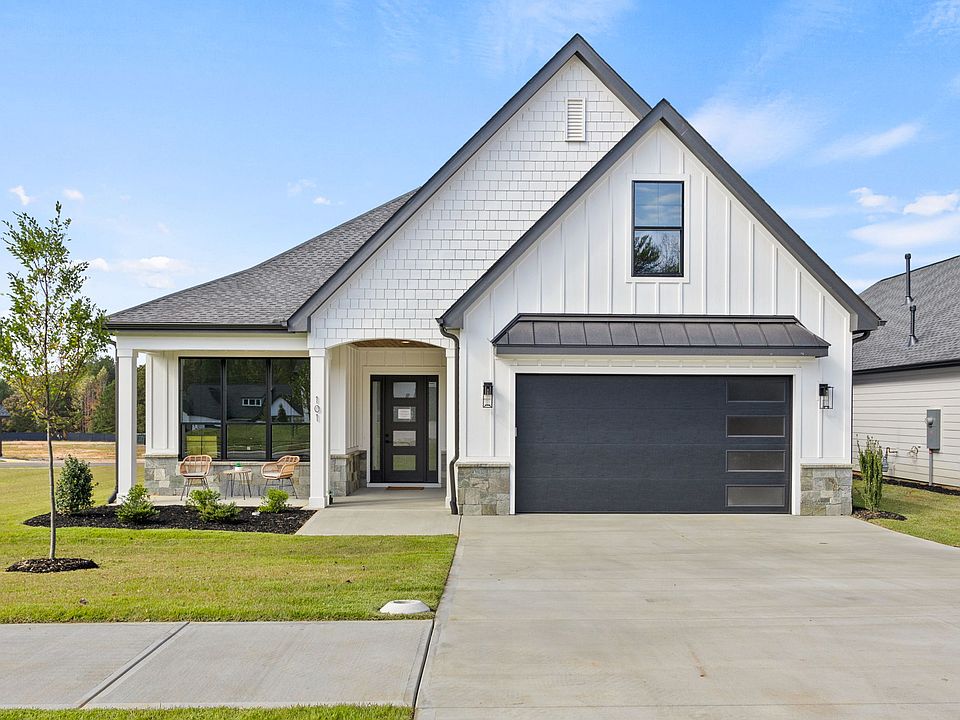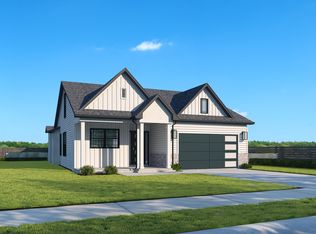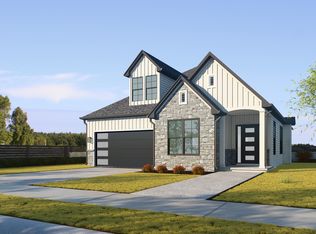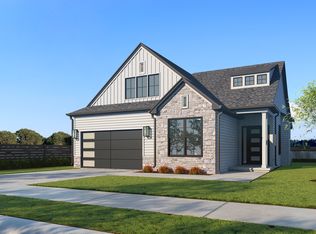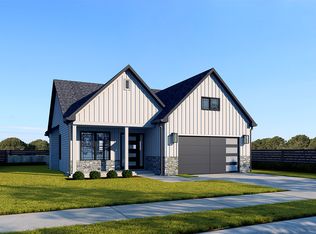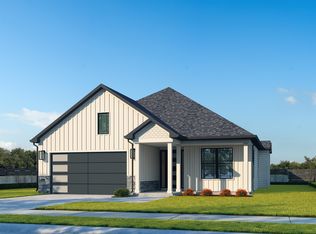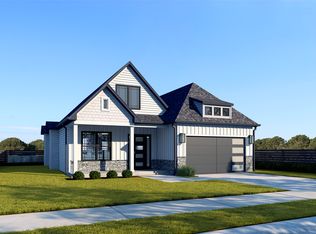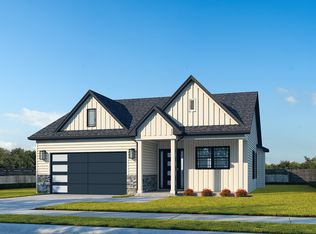Buildable plan: Skandia - Single Level, Hawk Haven, Greenville, SC 29607
Buildable plan
This is a floor plan you could choose to build within this community.
View move-in ready homesWhat's special
- 68 |
- 9 |
Travel times
Schedule tour
Select your preferred tour type — either in-person or real-time video tour — then discuss available options with the builder representative you're connected with.
Facts & features
Interior
Bedrooms & bathrooms
- Bedrooms: 3
- Bathrooms: 3
- Full bathrooms: 3
Interior area
- Total interior livable area: 1,923 sqft
Property
Parking
- Total spaces: 2
- Parking features: Garage
- Garage spaces: 2
Features
- Levels: 1.0
- Stories: 1
Construction
Type & style
- Home type: SingleFamily
- Property subtype: Single Family Residence
Condition
- New Construction
- New construction: Yes
Details
- Builder name: Rosewood Communities
Community & HOA
Community
- Subdivision: Hawk Haven
Location
- Region: Greenville
Financial & listing details
- Price per square foot: $255/sqft
- Date on market: 10/31/2025
About the community
Source: Rosewood Communities
1 home in this community
Available homes
| Listing | Price | Bed / bath | Status |
|---|---|---|---|
| 6 Mercy Dr | $636,500 | 4 bed / 3 bath | Available |
Source: Rosewood Communities
Contact builder

By pressing Contact builder, you agree that Zillow Group and other real estate professionals may call/text you about your inquiry, which may involve use of automated means and prerecorded/artificial voices and applies even if you are registered on a national or state Do Not Call list. You don't need to consent as a condition of buying any property, goods, or services. Message/data rates may apply. You also agree to our Terms of Use.
Learn how to advertise your homesEstimated market value
$489,700
$465,000 - $514,000
Not available
Price history
| Date | Event | Price |
|---|---|---|
| 8/4/2025 | Listed for sale | $489,900$255/sqft |
Source: | ||
Public tax history
Monthly payment
Neighborhood: 29607
Nearby schools
GreatSchools rating
- 7/10Blythe AcademyGrades: PK-5Distance: 4.1 mi
- 5/10Hughes Academy Of Science And TechnologyGrades: 6-8Distance: 4.2 mi
- 3/10Southside High SchoolGrades: 9-12Distance: 4.6 mi
