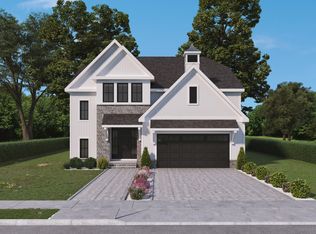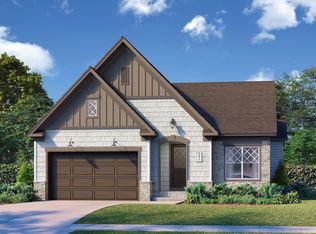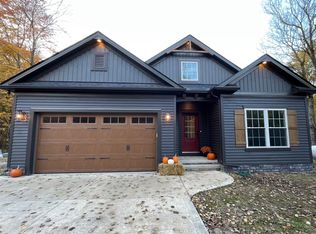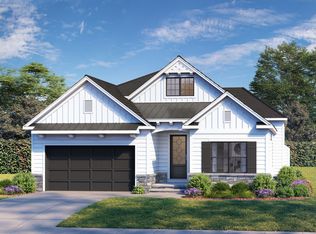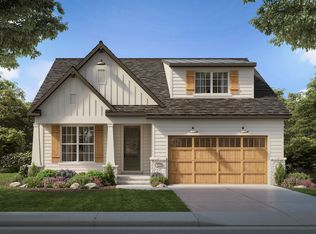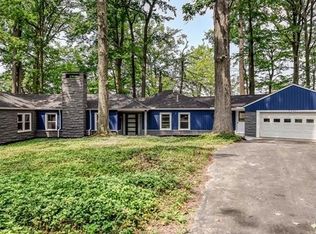To be built in prestigious Hawthorn Golf Estates, the Monte Carlo is a beautifully crafted ranch home located in a serene setting near the Metroparks. This thoughtfully designed floor plan offers 2 bedrooms, 2.5 baths, and a versatile den that can serve as a home office or optional third bedroom. The open-concept living space features a gourmet kitchen with a large center island, Moen fixtures, and seamless flow into the dining area and spacious great room—ideal for entertaining or everyday living.
The private owner's suite includes a generous walk-in closet and a large, well-appointed bath. A second bedroom with its own full bath ensures comfort and privacy for guests. Enjoy the convenience of single-level living paired with the flexibility of a full basement—perfect for storage or future finished space.
High-quality finishes include solid core doors, energy-efficient construction, and attention to detail throughout. This home offers a perfect blend of casual elegance, function, and style. Photos are for representational purposes only. Optional 2nd Floor. 50+ Community
New construction
55+ community
from $600,000
Buildable plan: Monte Carlo, Hawthorne Golf Estates, Solon, OH 44139
3beds
2,171sqft
Est.:
Single Family Residence
Built in 2026
-- sqft lot
$589,300 Zestimate®
$276/sqft
$-- HOA
Buildable plan
This is a floor plan you could choose to build within this community.
View move-in ready homesWhat's special
Well-appointed bathOpen-concept living spaceLarge center islandGenerous walk-in closetGourmet kitchen
- 479 |
- 15 |
Travel times
Schedule tour
Facts & features
Interior
Bedrooms & bathrooms
- Bedrooms: 3
- Bathrooms: 3
- Full bathrooms: 2
- 1/2 bathrooms: 1
Heating
- Natural Gas, Forced Air
Cooling
- Central Air
Features
- Walk-In Closet(s)
- Has fireplace: Yes
Interior area
- Total interior livable area: 2,171 sqft
Video & virtual tour
Property
Parking
- Total spaces: 2
- Parking features: Attached
- Attached garage spaces: 2
Features
- Levels: 1.0
- Stories: 1
Construction
Type & style
- Home type: SingleFamily
- Property subtype: Single Family Residence
Materials
- Vinyl Siding, Stone
- Roof: Asphalt
Condition
- New Construction
- New construction: Yes
Details
- Builder name: Perrino Custom Builders
Community & HOA
Community
- Senior community: Yes
- Subdivision: Hawthorne Golf Estates
Location
- Region: Solon
Financial & listing details
- Price per square foot: $276/sqft
- Date on market: 2/12/2026
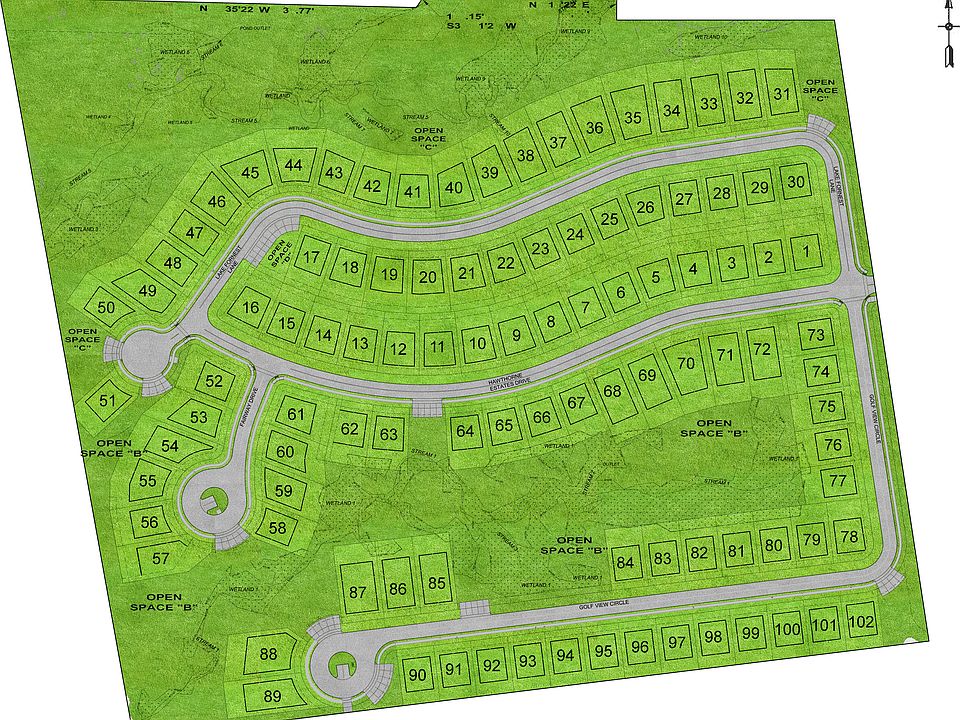
7976 Mayfield Rd. Ste. 100, Chesterland, OH 44026
Source: Perrino Builders
Contact agent
Connect with a local agent that can help you get answers to your questions.
By pressing Contact agent, you agree that Zillow Group and its affiliates, and may call/text you about your inquiry, which may involve use of automated means and prerecorded/artificial voices. You don't need to consent as a condition of buying any property, goods or services. Message/data rates may apply. You also agree to our Terms of Use. Zillow does not endorse any real estate professionals. We may share information about your recent and future site activity with your agent to help them understand what you're looking for in a home.
Learn how to advertise your homesEstimated market value
$589,300
$560,000 - $619,000
$2,946/mo
Price history
| Date | Event | Price |
|---|---|---|
| 8/17/2025 | Listed for sale | $600,000-5.5%$276/sqft |
Source: | ||
| 7/9/2025 | Listing removed | $635,000$292/sqft |
Source: | ||
| 6/19/2025 | Listed for sale | $635,000$292/sqft |
Source: | ||
Public tax history
Tax history is unavailable.
Monthly payment
Neighborhood: 44139
Nearby schools
GreatSchools rating
- 9/10Dorothy E Lewis Elementary SchoolGrades: K-4Distance: 1.9 mi
- 9/10Orchard Middle SchoolGrades: 5-7Distance: 2.5 mi
- 10/10Solon High SchoolGrades: 9-12Distance: 2.3 mi

