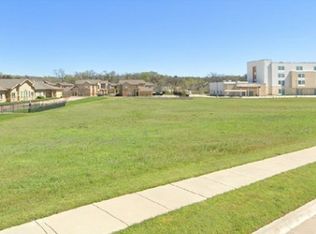The Bosque is a plan that spreads out and offers lots of flexibility, be sure to check out the optional laundry/mud room.Entering the Bosque you'll notice lots of light?that's because the front door is surrounded by windows on all sides. The dining room is approx. 12' x 12', but the rating area is 10' x 16', which is why you might consider the enhanced laundry/mud room option. This option comes with a huge master closet upgrade. Coming into the family room you'll notice the high vaulted ceiling and the columns flanking the kitchen/eating area - great spaces for entertaining with lots of room to move around. Turn the flex room into a home office and add French doors, or use it as a 5th bedroom or craft room.
This property is off market, which means it's not currently listed for sale or rent on Zillow. This may be different from what's available on other websites or public sources.
