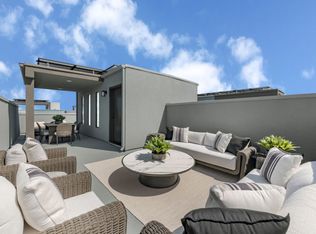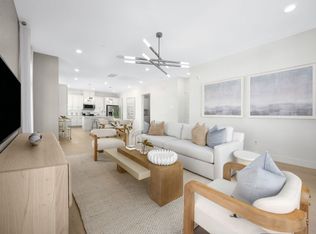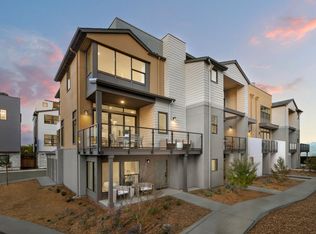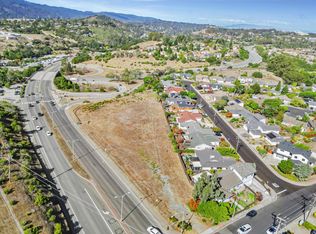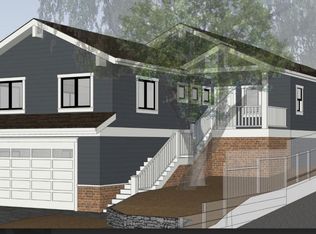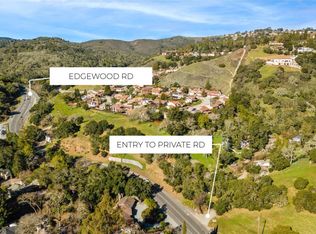2312 Red Oak Ct, San Mateo, CA 94403
Empty lot
Start from scratch — choose the details to create your dream home from the ground up.
What's special
- 29 |
- 0 |
Travel times
Schedule tour
Select your preferred tour type — either in-person or real-time video tour — then discuss available options with the builder representative you're connected with.
Facts & features
Interior
Bedrooms & bathrooms
- Bedrooms: 4
- Bathrooms: 4
- Full bathrooms: 3
- 1/2 bathrooms: 1
Interior area
- Total interior livable area: 2,300 sqft
Video & virtual tour
Property
Parking
- Total spaces: 2
- Parking features: Garage
- Garage spaces: 2
Features
- Levels: 3.0
- Stories: 3
Community & HOA
Community
- Subdivision: The Heights
Location
- Region: San Mateo
Financial & listing details
- Price per square foot: $1,037/sqft
- Date on market: 2/17/2025
About the community
Source: Pulte
21 homes in this community
Available homes
| Listing | Price | Bed / bath | Status |
|---|---|---|---|
| 2419 Willow Way | $1,362,031 | 3 bed / 3 bath | Move-in ready |
| 2438 Willow Way | $1,649,845 | 3 bed / 3 bath | Move-in ready |
| 2434 Willow Way | $1,729,427 | 3 bed / 3 bath | Move-in ready |
| 2506 Sage St | $2,514,112 | 4 bed / 4 bath | Move-in ready |
| 2417 Willow Way | $1,619,504 | 3 bed / 3 bath | Available |
| 2440 Willow Way | $1,648,990 | 3 bed / 3 bath | Available |
| 2457 Willow Way | $1,730,120 | 2 bed / 3 bath | Available |
| 2425 Willow Way | $1,763,079 | 3 bed / 2 bath | Available |
| 2512 Sage St | $2,641,149 | 4 bed / 4 bath | Available |
| 2423 Willow Way | $1,474,974 | 2 bed / 2 bath | Pending |
Available lots
| Listing | Price | Bed / bath | Status |
|---|---|---|---|
Current home: 2312 Red Oak Ct | $2,384,990+ | 4 bed / 4 bath | Customizable |
| 2409 Willow Way | $1,349,990+ | 3 bed / 3 bath | Customizable |
| 2449 Willow Way | $1,349,990+ | 3 bed / 3 bath | Customizable |
| 2441 Willow Way | $1,534,990+ | 2 bed / 2 bath | Customizable |
| 2439 Willow Way | $1,604,990+ | 3 bed / 3 bath | Customizable |
| 2307 Red Oak Ct | $1,649,990+ | 2 bed / 3 bath | Customizable |
| 2444 Willow Way | $1,649,990+ | 2 bed / 3 bath | Customizable |
| 2313 Red Oak Ct | $1,674,990+ | 3 bed / 3 bath | Customizable |
| 2315 Red Oak Ct | $1,674,990+ | 3 bed / 3 bath | Customizable |
| 2459 Willow Way | $1,674,990+ | 3 bed / 3 bath | Customizable |
| 2319 Red Oak Ct | $2,034,990+ | 4 bed / 4 bath | Customizable |
Source: Pulte
Contact builder

By pressing Contact builder, you agree that Zillow Group and other real estate professionals may call/text you about your inquiry, which may involve use of automated means and prerecorded/artificial voices and applies even if you are registered on a national or state Do Not Call list. You don't need to consent as a condition of buying any property, goods, or services. Message/data rates may apply. You also agree to our Terms of Use.
Learn how to advertise your homesEstimated market value
Not available
Estimated sales range
Not available
Not available
Price history
| Date | Event | Price |
|---|---|---|
| 11/16/2025 | Price change | $2,384,990-7.7%$1,037/sqft |
Source: | ||
| 9/28/2025 | Price change | $2,584,990-1.9%$1,124/sqft |
Source: | ||
| 2/17/2025 | Listed for sale | $2,634,990$1,146/sqft |
Source: | ||
Public tax history
Monthly payment
Neighborhood: Country Club Heights
Nearby schools
GreatSchools rating
- 7/10Meadow Heights Elementary SchoolGrades: K-5Distance: 0.5 mi
- 7/10Abbott Middle SchoolGrades: 6-8Distance: 0.9 mi
- 9/10Hillsdale High SchoolGrades: 9-12Distance: 0.6 mi
