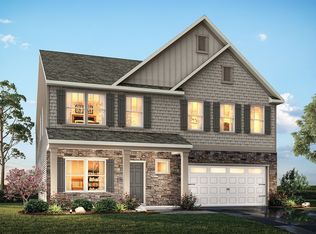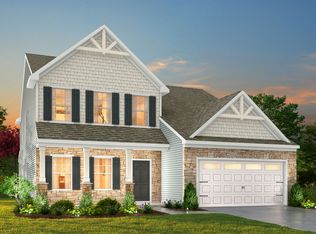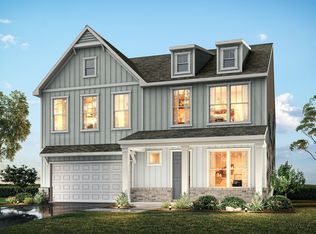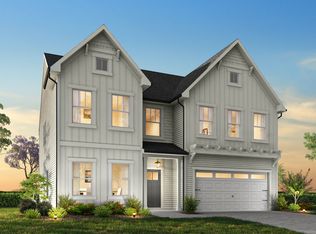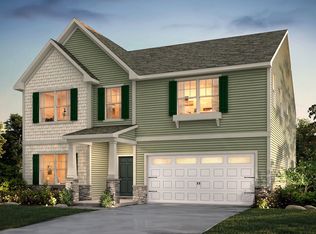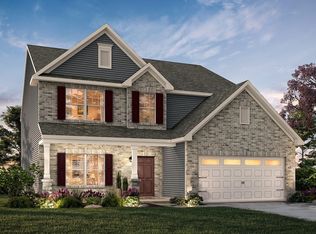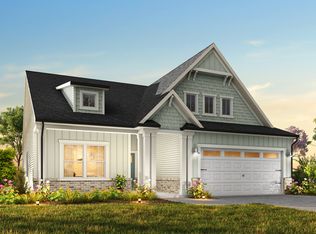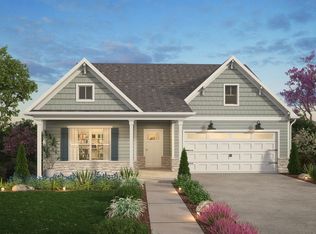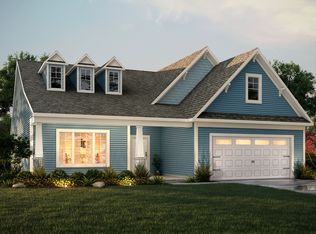Discover the Riley, an original floorplan design that has consistently been one of our top-selling plans. The Riley offers a generous range in size from 2,985 to 3,132 square feet, ensuring ample space for your family. With 3 to 5 Bedrooms and 2.5 to 4.5 Bathrooms, this versatile floorplan is designed to accommodate various family needs. On the First Floor, you'll be welcomed by a large open Living Room and an Open Dining Room Area, creating an inviting atmosphere as you step inside The Riley. Proceed into the Oversized Great Room, leading you to the L-shaped Kitchen with a Kitchen Island, making meal preparation and entertaining a breeze. As you ascend to the Second Floor, you'll discover an oversized Primary Bedroom, complete with a Large Primary Bath and an Oversized Walk-In Closet, providing a private and luxurious retreat. Additionally, two more Bedrooms offer ample space, and each comes with its own large individual closet. The Second Floor also boasts a spacious Open Game Room, which can be easily transformed into a Media Room or an Upstairs Living Room/TV Area, catering to your family's unique lifestyle. The Riley floorplan design is highly adaptable, offering various customization options to align with your personal preferences. Tailor it with the features that matter most to you, making the Riley your perfect space to call home. With four variations of lifestyle plans featuring our Open, Contemporary, Traditional, and Transitional Lifestyle Series, The Hudson can be
from $437,900
Buildable plan: Riley, Heritage Hall, Statesville, NC 28625
4beds
2,900sqft
Est.:
Single Family Residence
Built in 2026
-- sqft lot
$437,400 Zestimate®
$151/sqft
$-- HOA
Buildable plan
This is a floor plan you could choose to build within this community.
View move-in ready homesWhat's special
Open game roomL-shaped kitchenKitchen islandMedia roomOversized walk-in closetLarge primary bathOversized great room
- 45 |
- 0 |
Travel times
Facts & features
Interior
Bedrooms & bathrooms
- Bedrooms: 4
- Bathrooms: 3
- Full bathrooms: 2
- 1/2 bathrooms: 1
Interior area
- Total interior livable area: 2,900 sqft
Property
Features
- Levels: 2.0
- Stories: 2
Construction
Type & style
- Home type: SingleFamily
- Property subtype: Single Family Residence
Condition
- New Construction
- New construction: Yes
Details
- Builder name: True Homes
Community & HOA
Community
- Subdivision: Heritage Hall
Location
- Region: Statesville
Financial & listing details
- Price per square foot: $151/sqft
- Date on market: 1/28/2026
About the community
Welcome to Heritage Hall, a brand-new residential community located in the scenic town of Statesville, North Carolina. This charming community offers a limited collection of just 30 exclusive homesites, combining the tranquility of suburban living with the unmatched convenience of being near major cities, highways, and local attractions.
Whether you're searching for new construction homes in Statesville, NC, or looking to relocate near Lake Norman, Charlotte, or the I-40/I-77 corridor, Heritage Hall places you right in the center of it all. This community is perfect for growing families, empty nesters, or anyone who values craftsmanship, connectivity, and quiet charm in a modern home setting.
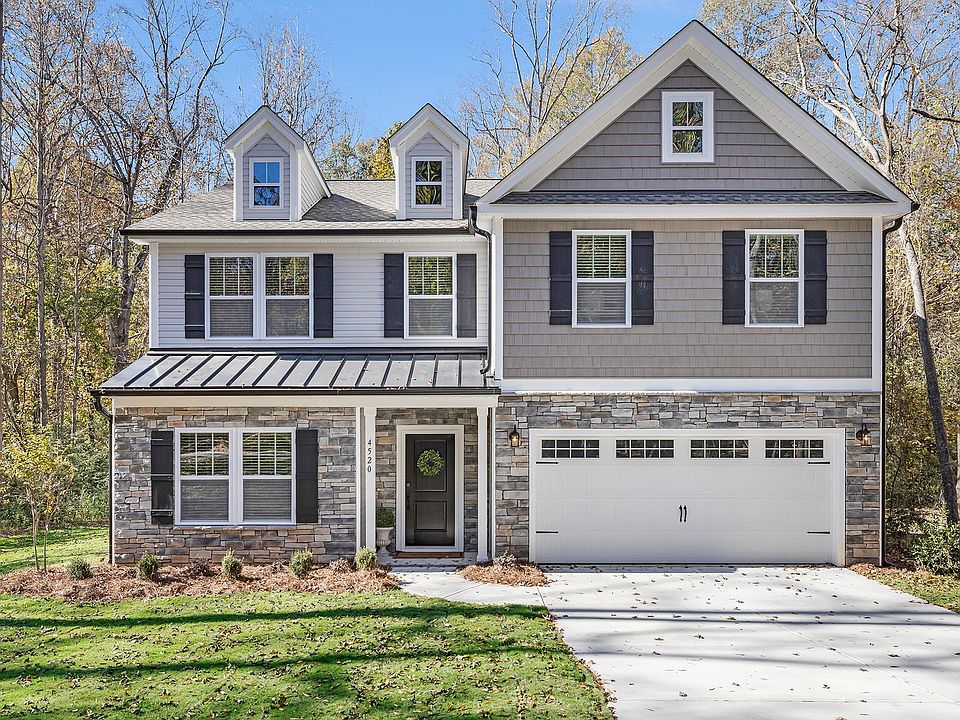
241341 Ingram Rd, Statesville, NC 28625
Source: True Homes
Contact builder

Connect with the builder representative who can help you get answers to your questions.
By pressing Contact builder, you agree that Zillow Group and other real estate professionals may call/text you about your inquiry, which may involve use of automated means and prerecorded/artificial voices and applies even if you are registered on a national or state Do Not Call list. You don't need to consent as a condition of buying any property, goods, or services. Message/data rates may apply. You also agree to our Terms of Use.
Learn how to advertise your homesEstimated market value
$437,400
$416,000 - $459,000
$2,426/mo
Price history
| Date | Event | Price |
|---|---|---|
| 12/8/2025 | Price change | $437,900+4.3%$151/sqft |
Source: | ||
| 10/25/2025 | Listed for sale | $419,900$145/sqft |
Source: | ||
Public tax history
Tax history is unavailable.
Monthly payment
Neighborhood: 28625
Nearby schools
GreatSchools rating
- 3/10Cloverleaf Elementary SchoolGrades: PK-5Distance: 2.6 mi
- 3/10North Iredell Middle SchoolGrades: 6-8Distance: 7.8 mi
- 6/10North Iredell High SchoolGrades: 9-12Distance: 5.2 mi
Schools provided by the builder
- Elementary: Cloverleaf Elementary
- Middle: North Iredell Middle
- High: North Iredell High
- District: Iredell-Statesville
Source: True Homes. This data may not be complete. We recommend contacting the local school district to confirm school assignments for this home.
