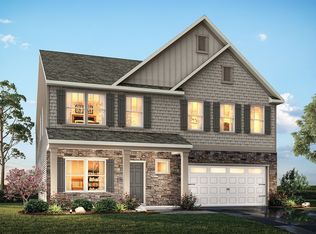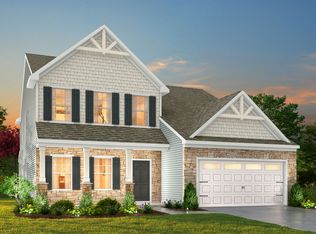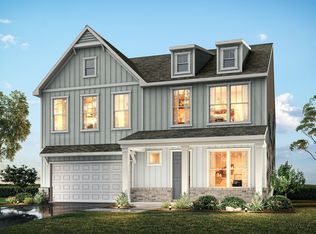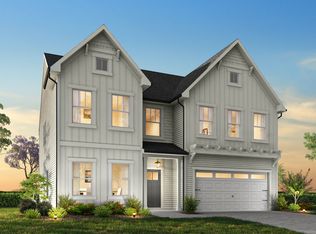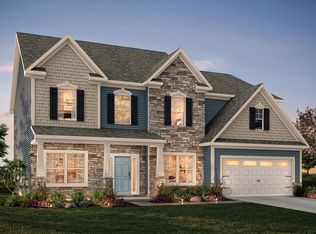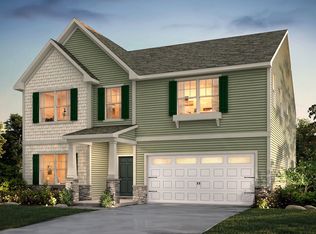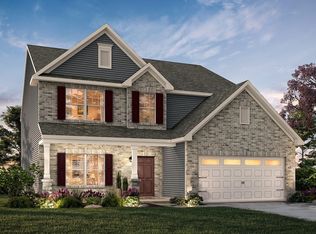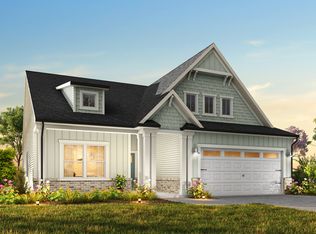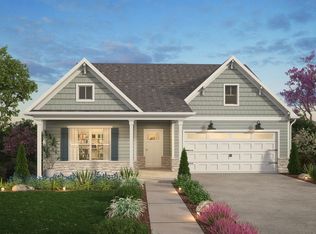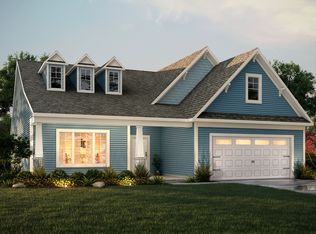Discover The Kensington, a versatile floorplan ranging in size from 3,434 to 4,167 square feet, accommodating diverse family needs with 4 to 5 Bedrooms and 2.5 to 4.5 Bathrooms. This floorplan offers ample space for comfortable living. As you step through the front door on the First Floor, you're welcomed by an extensive Private Study and a stunning Formal Dining Room. Continuing through the Foyer, you enter a spacious, open Great Room, with the option for a Fireplace, leading into the Designer Kitchen featuring a Butler Pantry that connects back to the Formal Dining Room. The First Floor also includes a Laundry area and an Entry Bench off the garage, providing practical storage solutions and convenient organization for families of all sizes. On the same level, a generous Primary Suite with a spacious Bathroom and a large walk-in closet offers a perfect retreat within your home. The Second Floor boasts three spacious Bedrooms, two connected by a jack-and-jill Bathroom and the third Bedroom featuring a private Bathroom. You can enjoy a beautiful view overlooking the Great Room from the upper floor or choose to add a Game Room for extra space. The Kensington's design is highly adaptable, offering various customization options to align with your personal preferences. Tailor your home to suit your lifestyle and family dynamics by adding a Screened or Covered Porch or incorporating a finished Bonus Room Upstairs for additional space, making the Kensington the perfect space to call
from $489,900
Buildable plan: Kensington, Heritage Hall, Statesville, NC 28625
4beds
3,434sqft
Est.:
Single Family Residence
Built in 2026
-- sqft lot
$489,200 Zestimate®
$143/sqft
$-- HOA
Buildable plan
This is a floor plan you could choose to build within this community.
View move-in ready homesWhat's special
Beautiful viewGame roomFinished bonus room upstairsSpacious bedroomsDesigner kitchenAdditional spaceButler pantry
- 57 |
- 5 |
Travel times
Facts & features
Interior
Bedrooms & bathrooms
- Bedrooms: 4
- Bathrooms: 3
- Full bathrooms: 2
- 1/2 bathrooms: 1
Interior area
- Total interior livable area: 3,434 sqft
Property
Features
- Levels: 2.0
- Stories: 2
Construction
Type & style
- Home type: SingleFamily
- Property subtype: Single Family Residence
Condition
- New Construction
- New construction: Yes
Details
- Builder name: True Homes
Community & HOA
Community
- Subdivision: Heritage Hall
Location
- Region: Statesville
Financial & listing details
- Price per square foot: $143/sqft
- Date on market: 12/28/2025
About the community
Welcome to Heritage Hall, a brand-new residential community located in the scenic town of Statesville, North Carolina. This charming community offers a limited collection of just 30 exclusive homesites, combining the tranquility of suburban living with the unmatched convenience of being near major cities, highways, and local attractions.
Whether you're searching for new construction homes in Statesville, NC, or looking to relocate near Lake Norman, Charlotte, or the I-40/I-77 corridor, Heritage Hall places you right in the center of it all. This community is perfect for growing families, empty nesters, or anyone who values craftsmanship, connectivity, and quiet charm in a modern home setting.
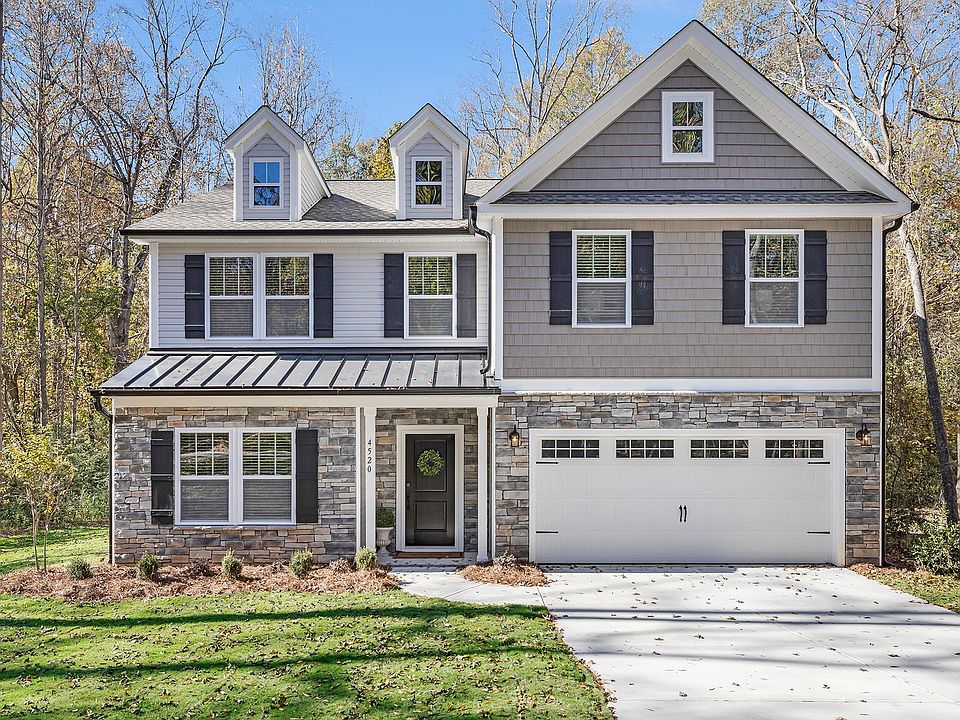
241341 Ingram Rd, Statesville, NC 28625
Source: True Homes
Contact builder

Connect with the builder representative who can help you get answers to your questions.
By pressing Contact builder, you agree that Zillow Group and other real estate professionals may call/text you about your inquiry, which may involve use of automated means and prerecorded/artificial voices and applies even if you are registered on a national or state Do Not Call list. You don't need to consent as a condition of buying any property, goods, or services. Message/data rates may apply. You also agree to our Terms of Use.
Learn how to advertise your homesEstimated market value
$489,200
$465,000 - $514,000
$2,532/mo
Price history
| Date | Event | Price |
|---|---|---|
| 12/8/2025 | Price change | $489,900+2.1%$143/sqft |
Source: | ||
| 10/25/2025 | Listed for sale | $479,900$140/sqft |
Source: | ||
Public tax history
Tax history is unavailable.
Monthly payment
Neighborhood: 28625
Nearby schools
GreatSchools rating
- 3/10Cloverleaf Elementary SchoolGrades: PK-5Distance: 2.6 mi
- 3/10North Iredell Middle SchoolGrades: 6-8Distance: 7.8 mi
- 6/10North Iredell High SchoolGrades: 9-12Distance: 5.2 mi
Schools provided by the builder
- Elementary: Cloverleaf Elementary
- Middle: North Iredell Middle
- High: North Iredell High
- District: Iredell-Statesville
Source: True Homes. This data may not be complete. We recommend contacting the local school district to confirm school assignments for this home.
