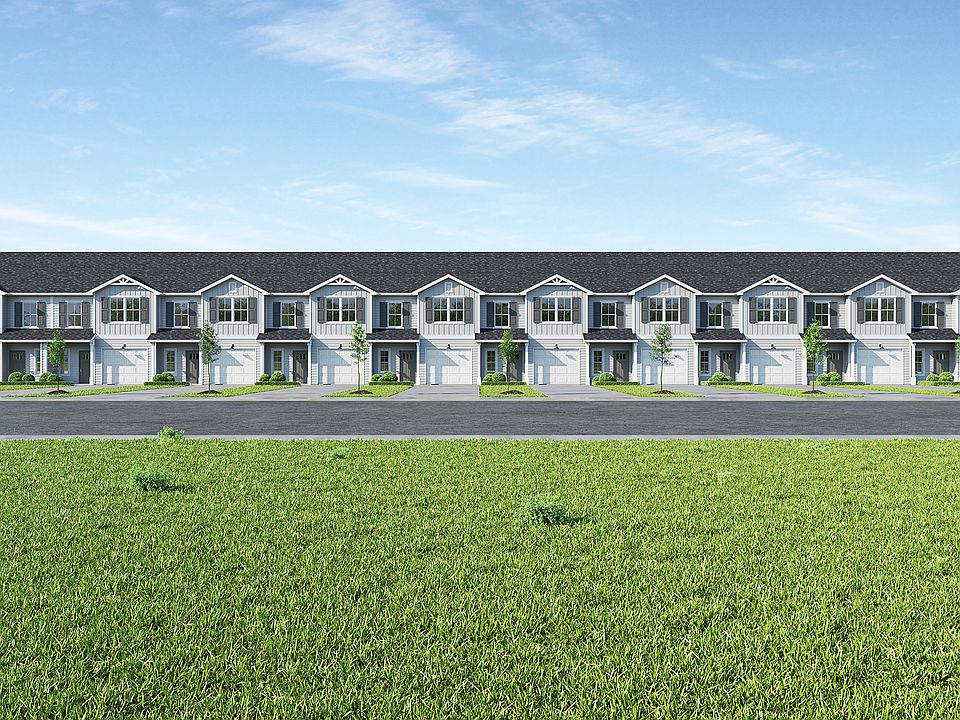The Gaston plan patio home features an open concept living space on the main floor. The family room lies just beyond the entry with access to the patio in the backyard! The galley-style kitchen features a dining area adjacent & clear view to the family room. Step into the 2 car garage via a hallway with laundry hookups & pantry! Upstairs, find a flex space with 2 bedrooms, hall bath & primary suite access. The primary bedroom features a vaulted ceiling, a walk-in closet & a private bath with a soaking tub & shower!
from $265,000
Buildable plan: Gaston, Heritage Pointe, Hinesville, GA 31313
3beds
1,462sqft
Single Family Residence
Built in 2025
-- sqft lot
$-- Zestimate®
$181/sqft
$100/mo HOA
Buildable plan
This is a floor plan you could choose to build within this community.
View move-in ready homes- 14 |
- 3 |
Travel times
Schedule tour
Select your preferred tour type — either in-person or real-time video tour — then discuss available options with the builder representative you're connected with.
Facts & features
Interior
Bedrooms & bathrooms
- Bedrooms: 3
- Bathrooms: 3
- Full bathrooms: 2
- 1/2 bathrooms: 1
Heating
- Electric, Forced Air, Heat Pump
Cooling
- Central Air
Features
- Windows: Double Pane Windows
Interior area
- Total interior livable area: 1,462 sqft
Video & virtual tour
Property
Parking
- Total spaces: 2
- Parking features: Attached
- Attached garage spaces: 2
Features
- Levels: 2.0
- Stories: 2
- Patio & porch: Deck, Patio
Construction
Type & style
- Home type: SingleFamily
- Property subtype: Single Family Residence
Materials
- Vinyl Siding
- Roof: Composition
Condition
- New Construction
- New construction: Yes
Details
- Builder name: Dryden Enterprises, Inc.
Community & HOA
Community
- Security: Fire Sprinkler System
- Subdivision: Heritage Pointe
HOA
- Has HOA: Yes
- HOA fee: $100 monthly
Location
- Region: Hinesville
Financial & listing details
- Price per square foot: $181/sqft
- Date on market: 7/14/2025
About the community
The newest phase of Heritage Pointe will showcase 3-bedroom, 2.5-bath townhomes. Carefully designed floorplans with an open-concept living space lend themselves to quality family time and entertaining. Townhomes will feature plank flooring in the common areas, granite counters in kitchens & full baths as well as shadow-box style fence panels along the property lines. Outdoor space provides ample room for play & relaxation. Spacious primary suites with ceiling fans, walk-in closets & luxurious baths on the second floor provide a retreat to unwind.
Because of its quality homes, convenient location near new commercial developments & access to Fort Stewart, Heritage Pointe is a prime residential location. Enjoy the residential area's tranquil surroundings and the quick commute to base. Live close to new shopping with quick access to I-95 & Hwy 17! Enjoy the tranquil surroundings of a quiet neighborhood as well as the convenience of shopping & dining close to home.
The quiet development is just minutes from downtown Hinesville. Visit local parks & recreation within minutes or walk the community via sidewalks located throughout.
Source: Dryden Enterprises, Inc.

